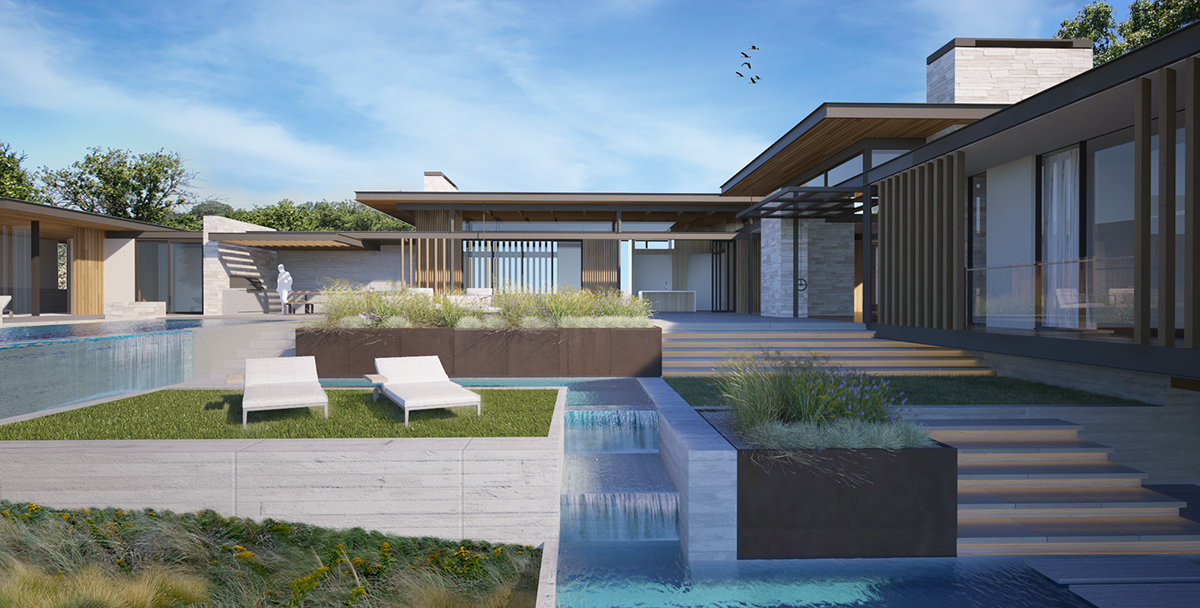
Project Description: The vB residence benefits greatly from a beautiful vineyard site in Healdsburg and the siting of the home at the top of the hill, allowing expansive views to the surrounding vineyards and hills. The design takes cues from the timeless indoor-outdoor experience, simple forms with glass and cantilevered floor plates that Californians greats Richard Neutra and Rudolph Shindler pioneered.
The plan shapes itself around an outdoor courtyard with the social spaces like the family, kitchen, and living room all having large openings out to the patio and a terraced pool and landscape that steps down to a deck off of the wine cellar at the lower level. The material palette is made up of stone, vertical cedar siding, and boardform concrete. The design also features vertical cedar fins that help with solar shading and filter the light as it passes into the interior spaces.
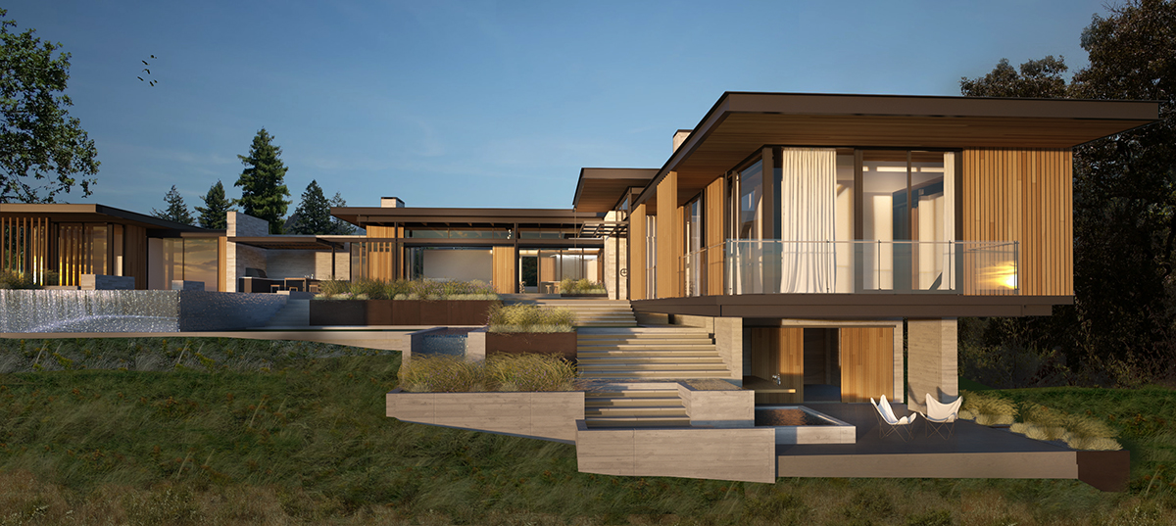
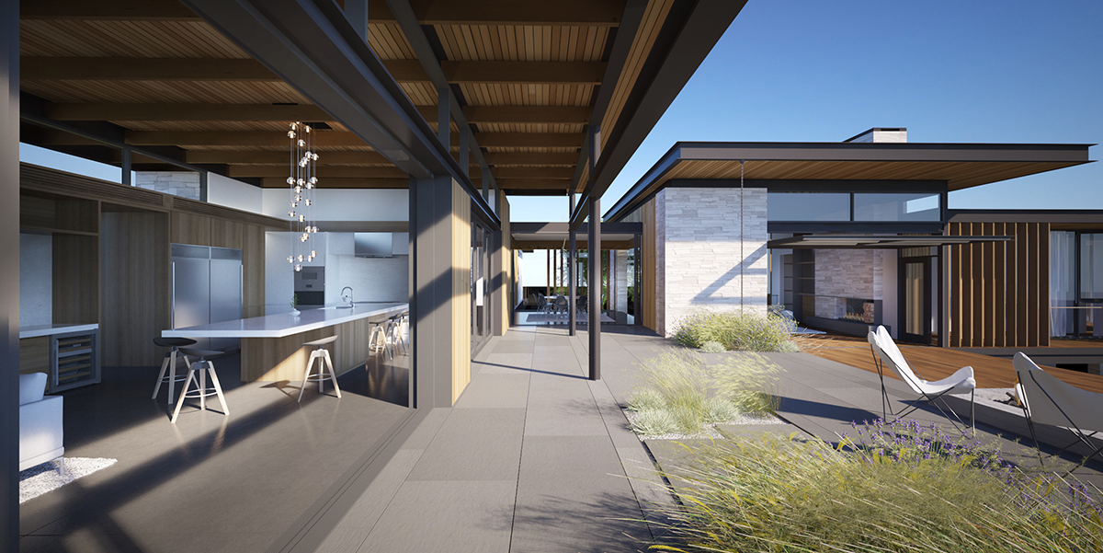
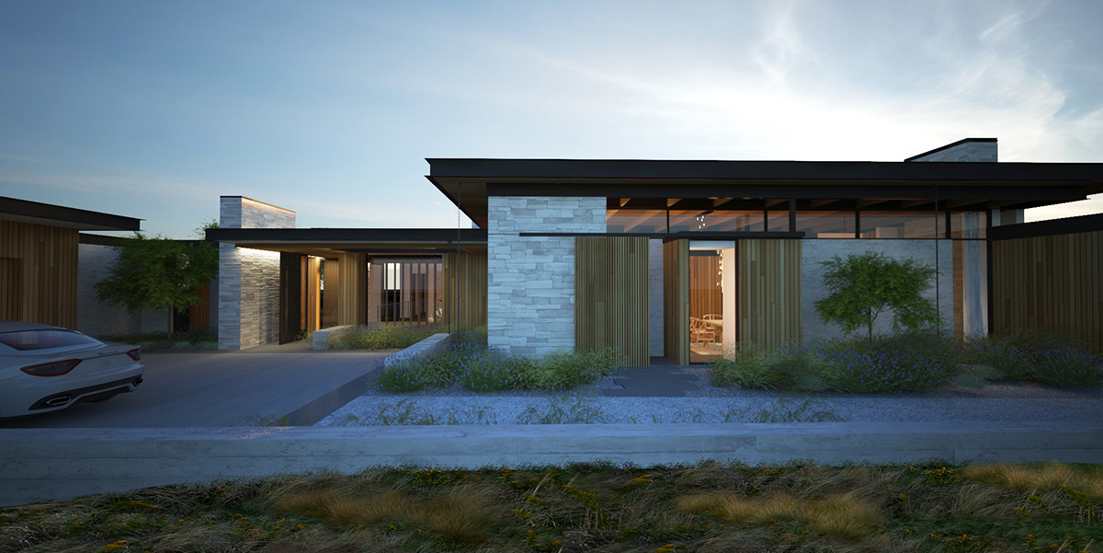
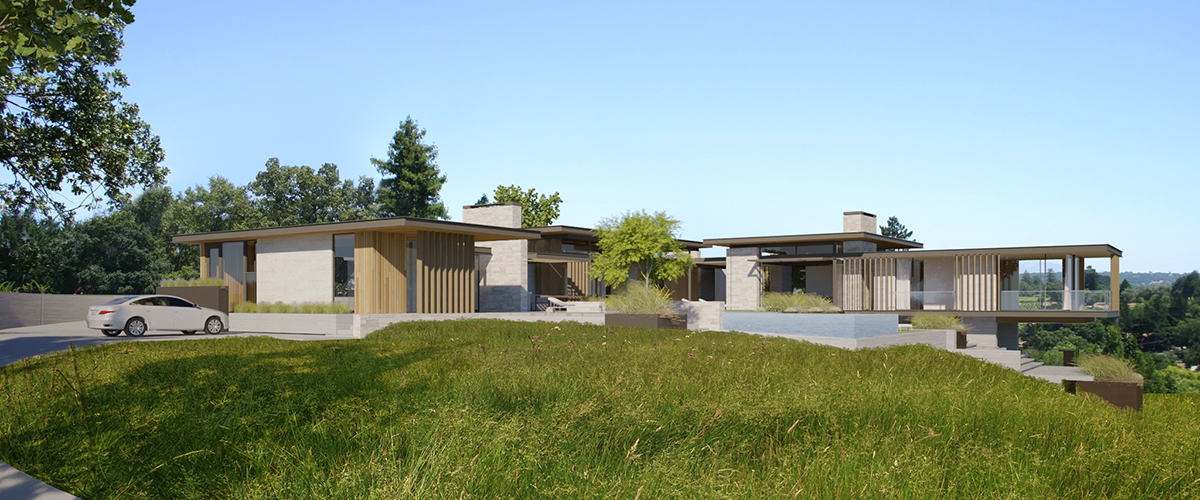
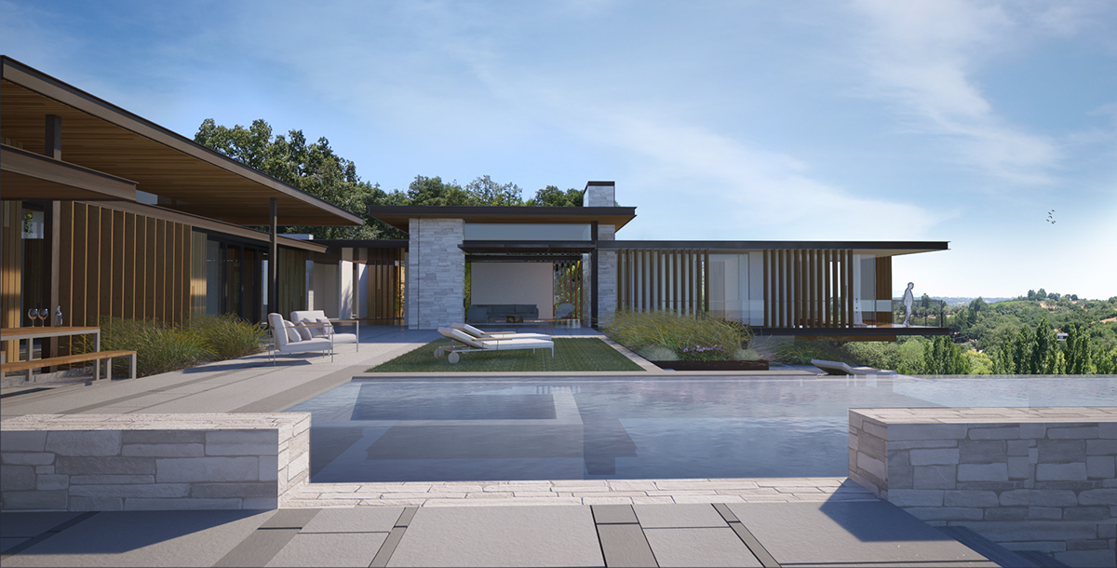

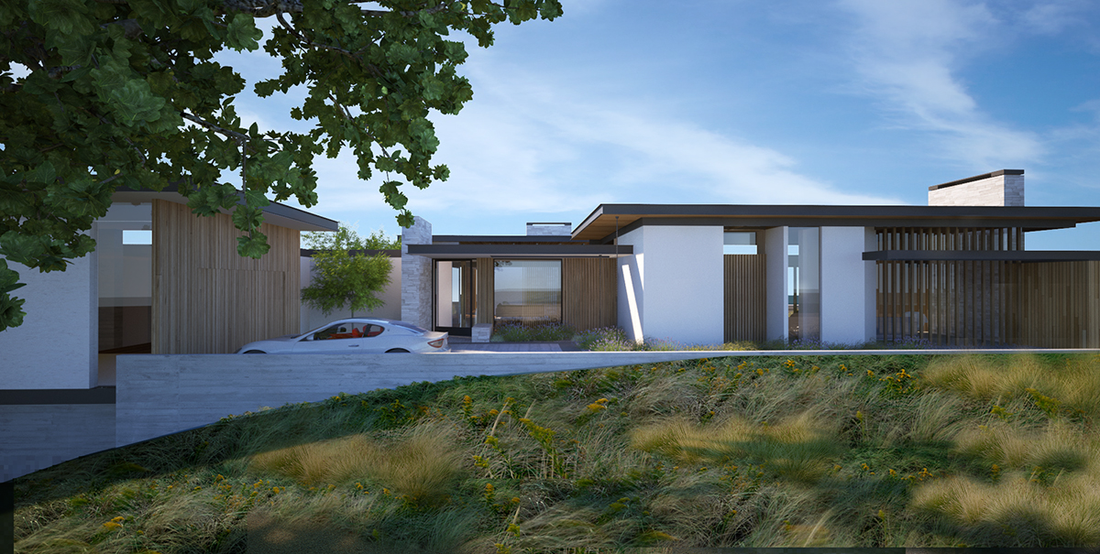
vB Home
- Single-Family Home
- Healdsburg, CA
- 5,500 Square Feet
- 5 Bed- 4 1/2 Bath
- On the Boards
- Contractor: Black Oak Builders
- Landscape Architect: Merge Studio
