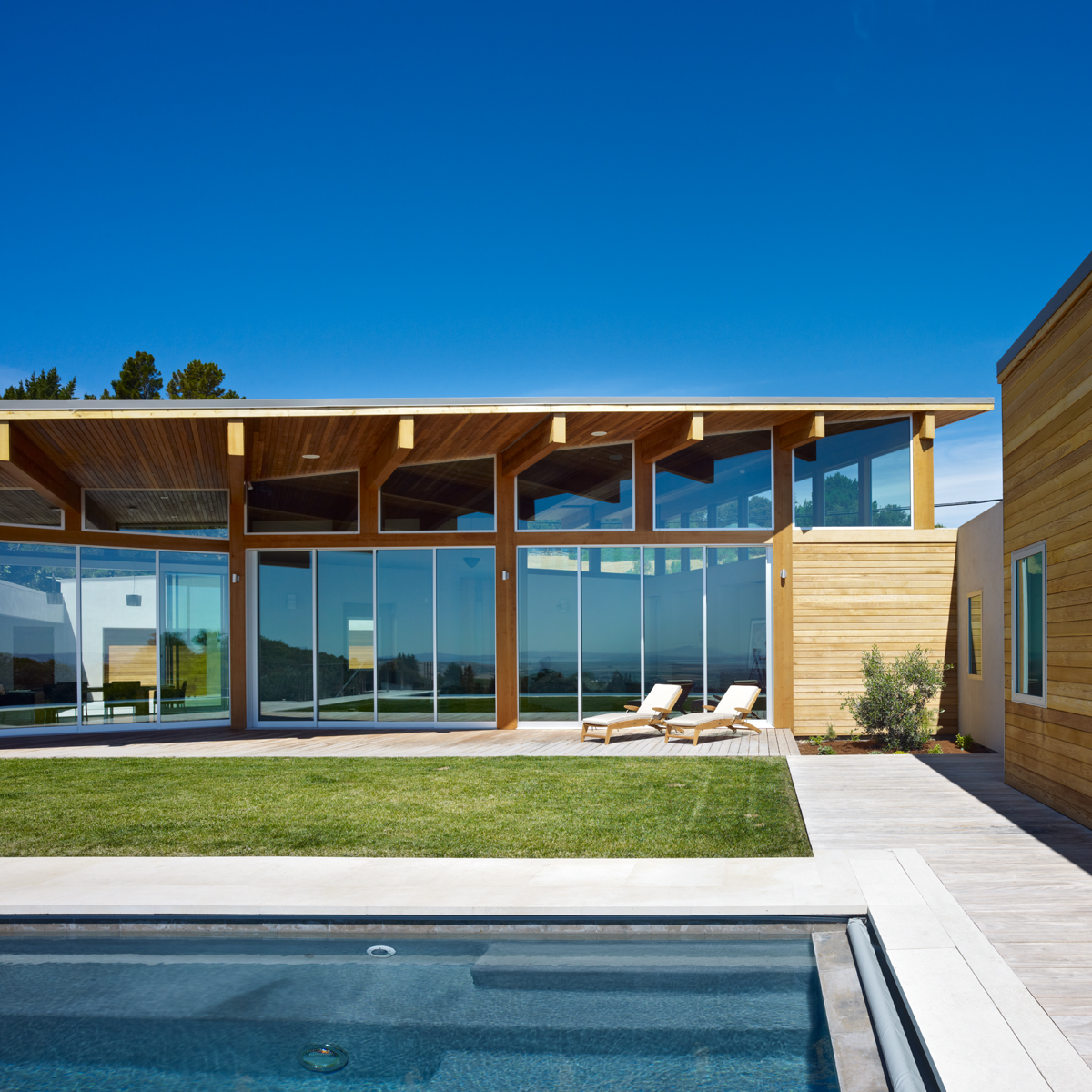
Project Description: The residence at Vista Del Valle is a beautifully crafted piece of architecture with modern forms, site informed design, and soft clean materials. The project is on a steep site with a view out over the valley. Its multi-axis plan and gently sloped shed roofs create casual spaces that look modern in form and yet remain soft with light finely-textured stucco and warm clear-grain horizontal cedar.
The plan shapes itself around an outdoor courtyard with grappolo hardwood deck. This is followed by grass and a pool with an infinity edge that frames the south facing view. This view is enjoyed to it's fullest from the living area that looks out through large sliding doors. The spaces is full of light provided by the surrounding clerestory windows and reveals its pitched roof plane with a high ceiling clad in warm cedar veneer. This building and it's forms have a sense of weight that gives a feeling of longevity and harmony with the site, while remaining modern and charismatic.

View From Entry Approach

View Terrace looking North

View of Pool and Terrace looking North
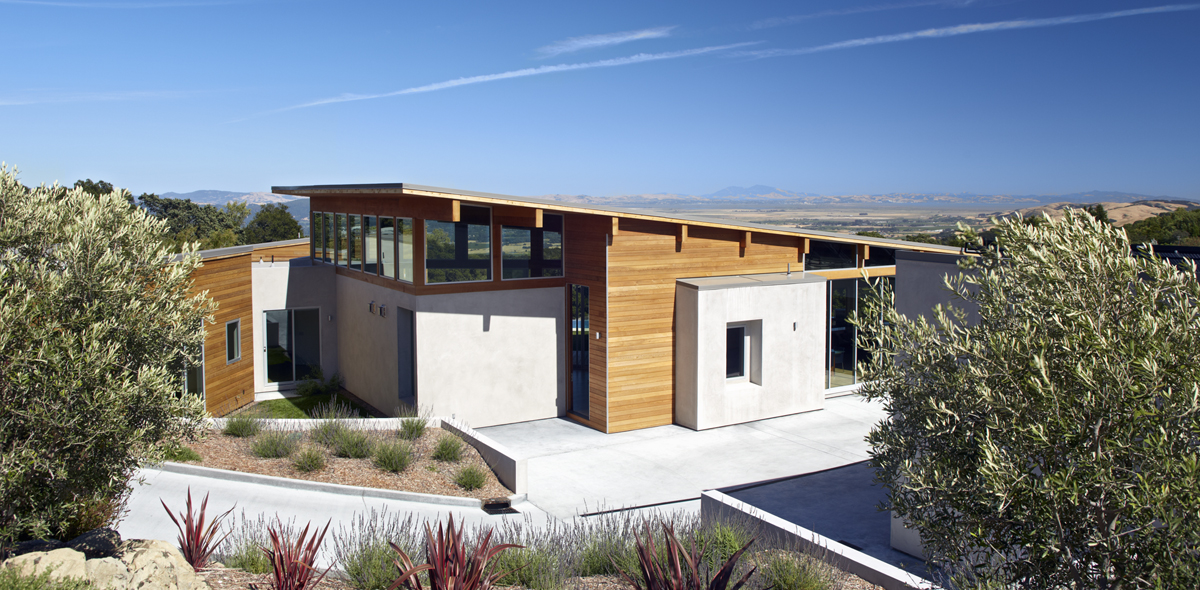
View of home from access road above looking south
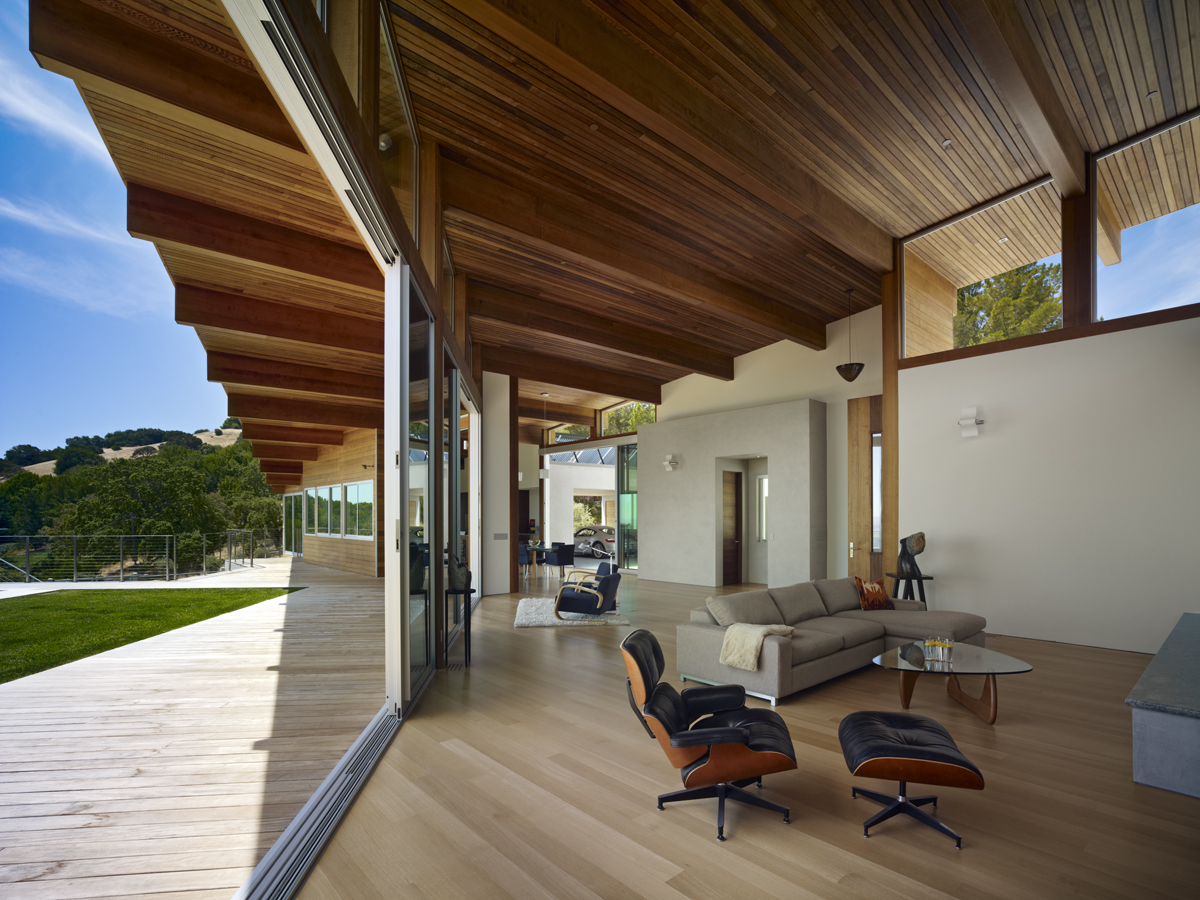
View of living room and glass sliding door system opening up to terrace

Interior views showing dining room and kitchen
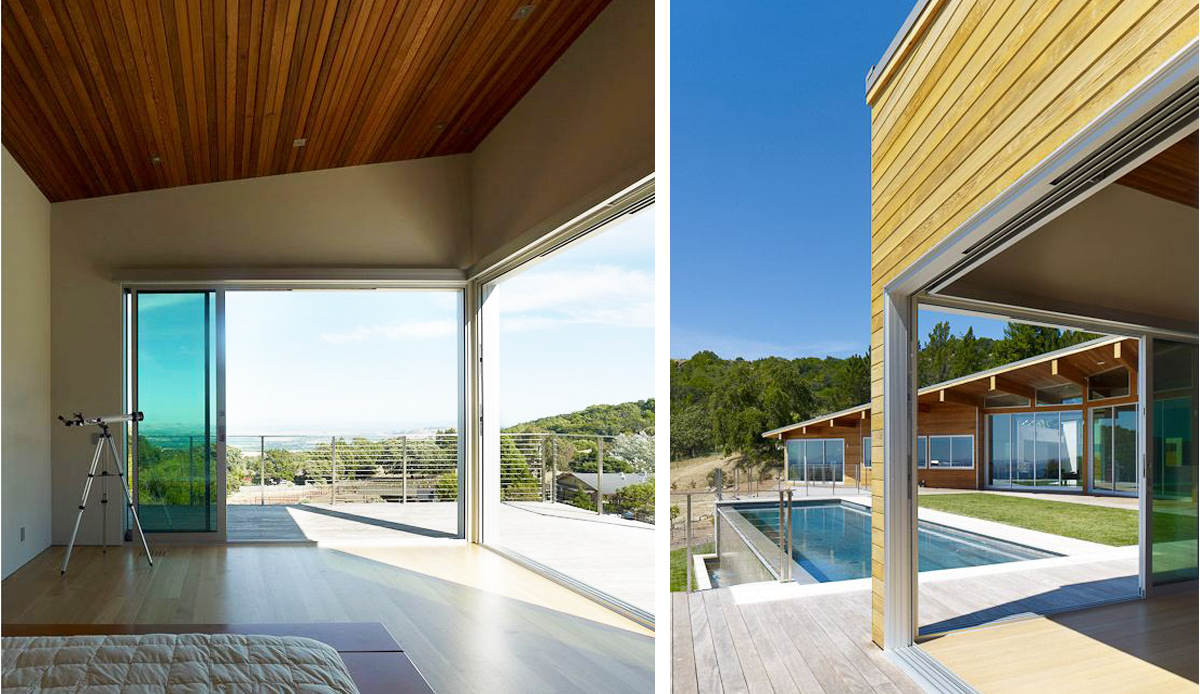
Interior views of master bedroom
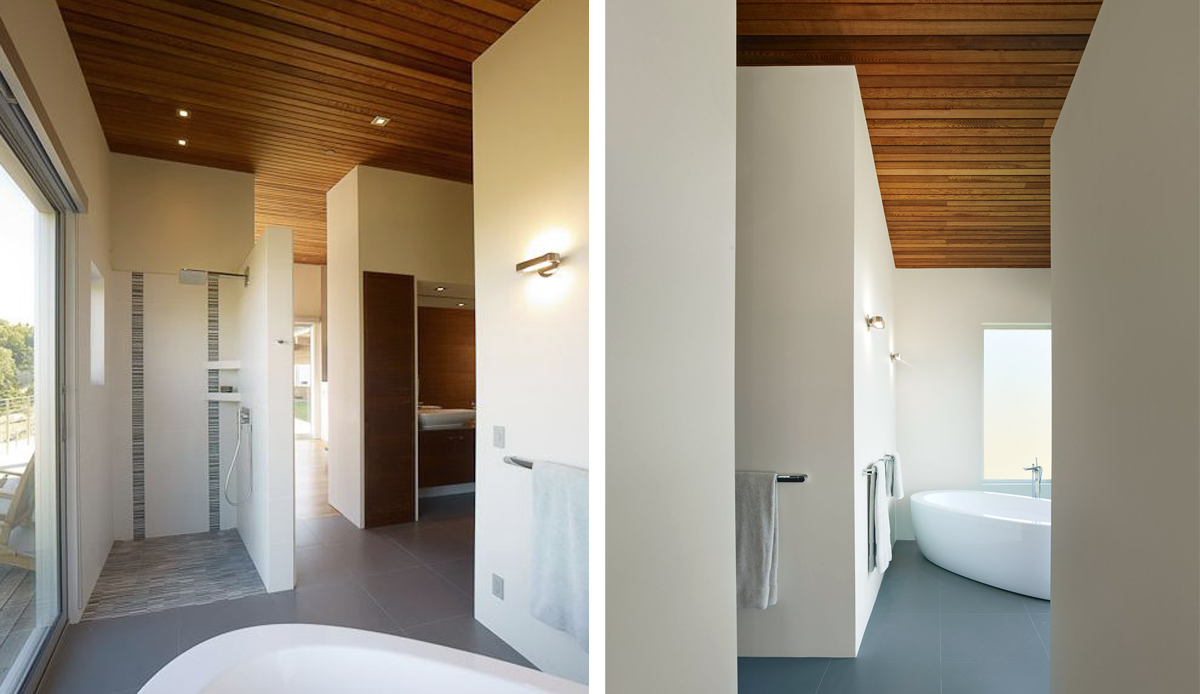
Interior Views of Master Bathroom
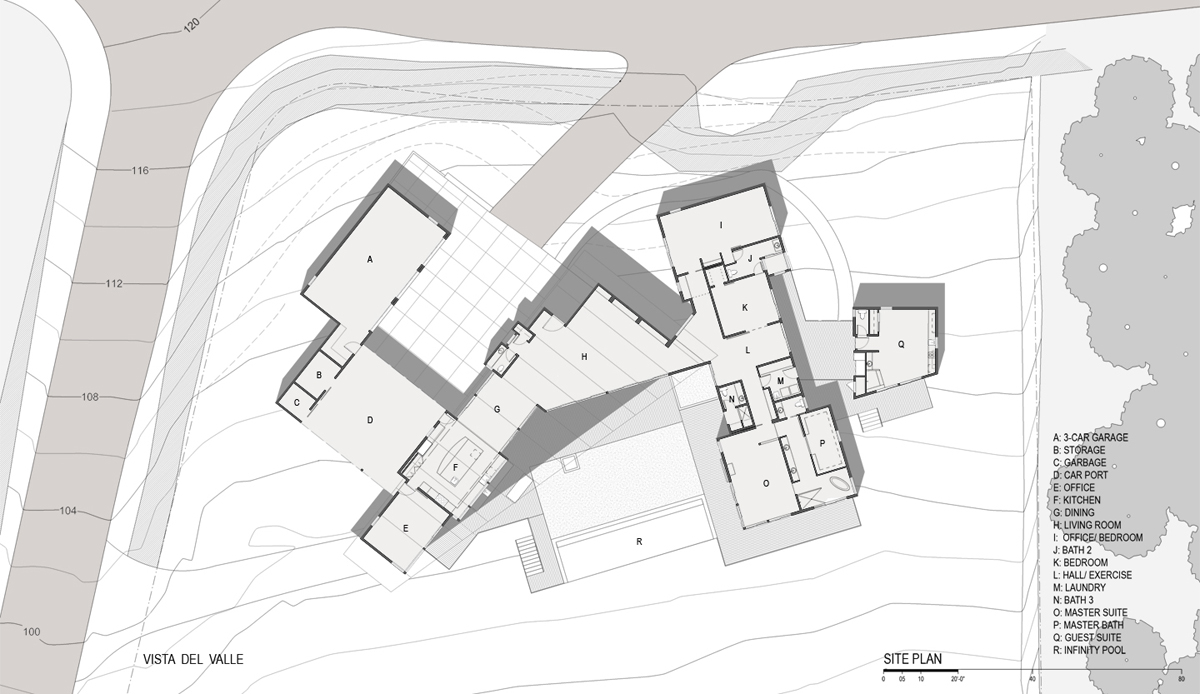
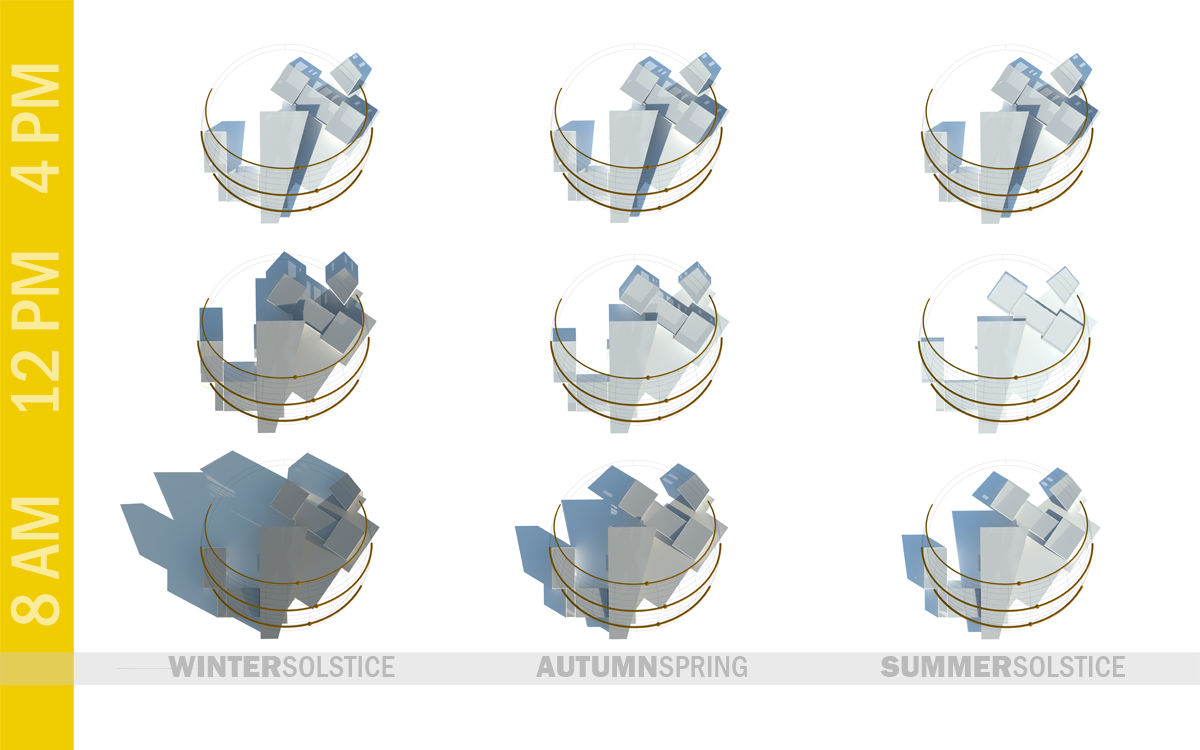
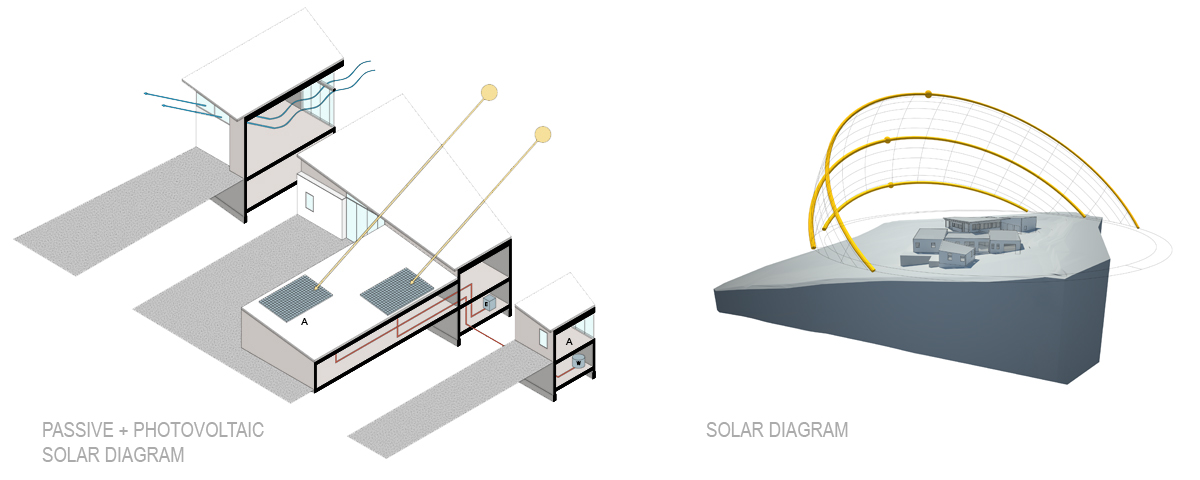

Vista Del Valle
- Single-Family Home
- Sonoma, CA
- 4,800 Square Feet
- 4 Bed- 3 1/2 Bath
- Built 2013
- Contractor: JMH Builders
- Photos: Bruce Damonte
