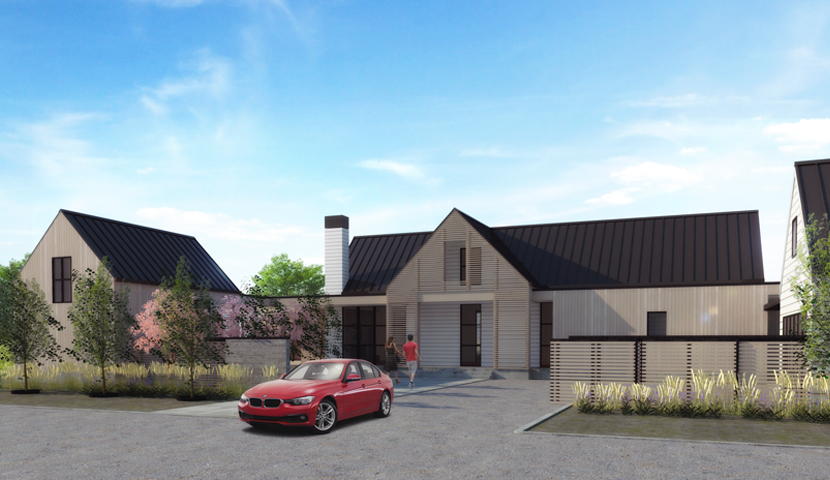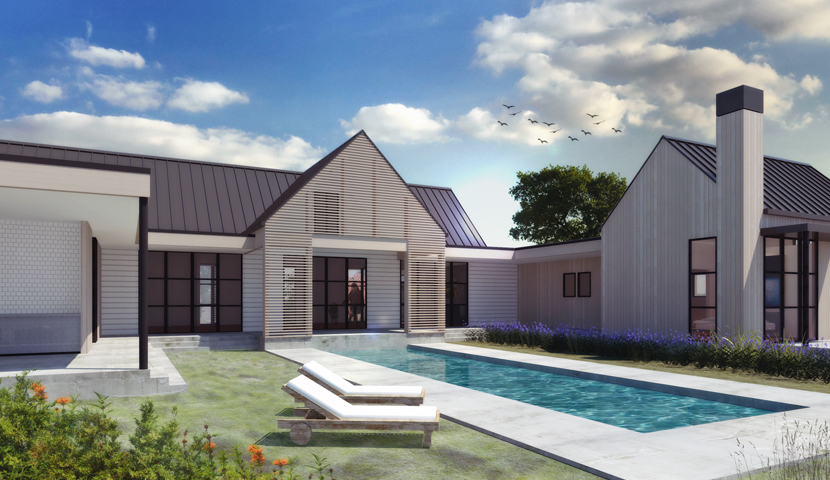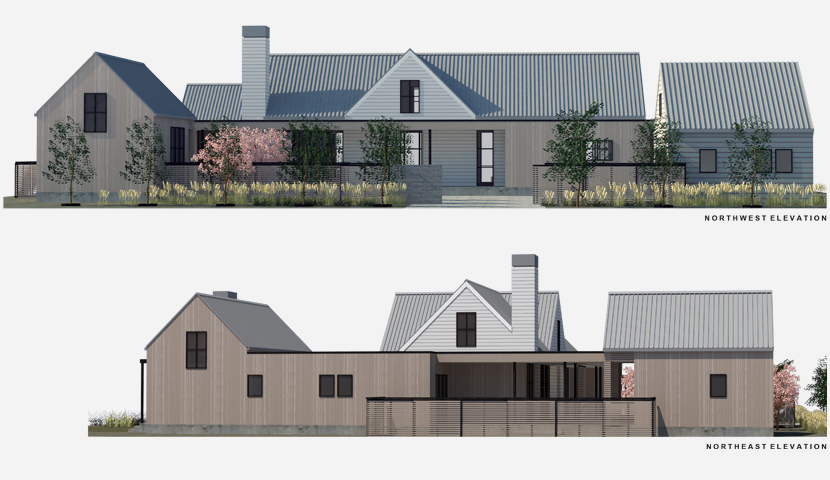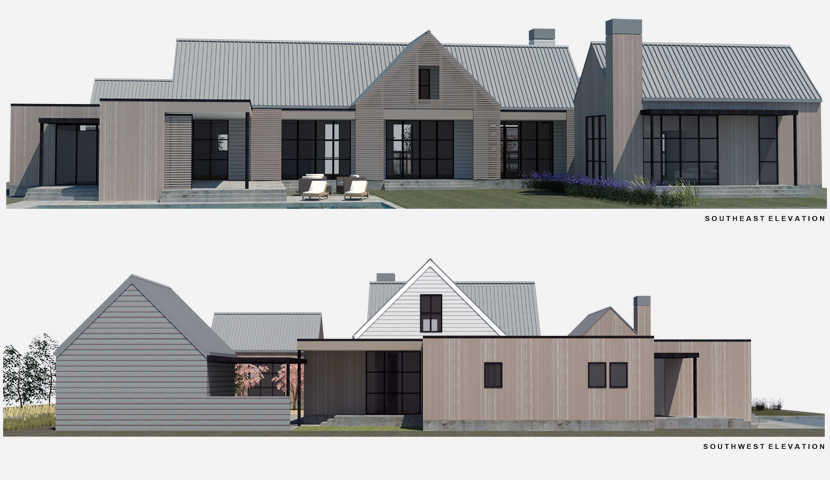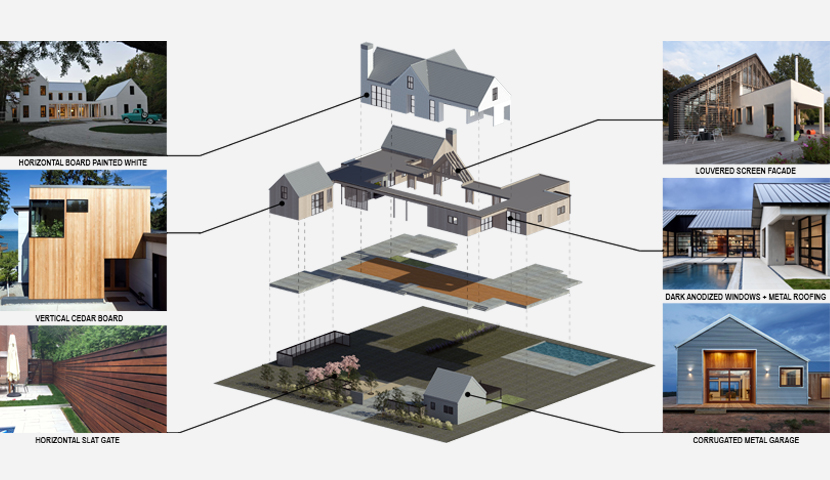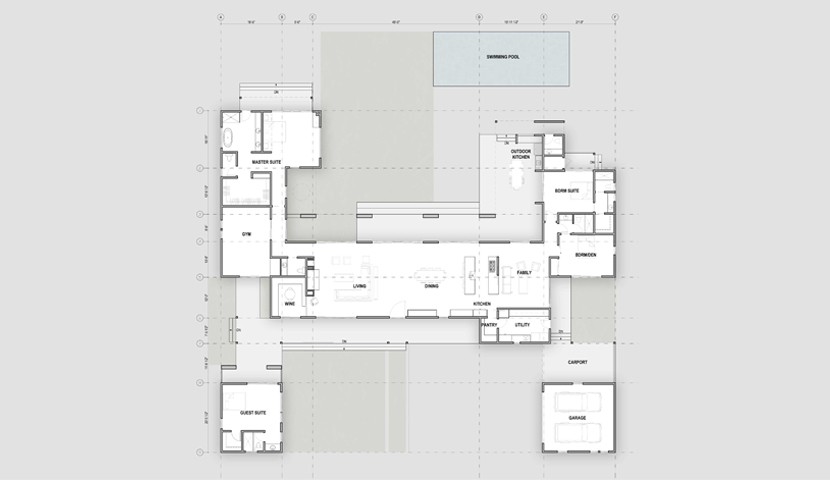prev
next
Project Description
A single family residence in St. Helena, CA. The site is on a street frontage, we were seeking to focus the attention of the building to the back courtyard while presenting a soft facade to the street. Simple gable roof forms tell the story of the plan with flat roofs connecting the spaces and covering patios between the main forms. The finishes are soft with a white lap siding and lightly bleached vertical cedar siding, and a slight modern touch is added with the contrasting dark anodized window frames. The glass is maximized on the southeast side to bring ample light into the main living volume, a light that is filtered through a thin screening of 2x2 cedar members.
- Name: 603 Fulton
- Type:
- Single Family Home
- Location:
- St. Helena, CA
- Building Area:
- 4,200 sf










