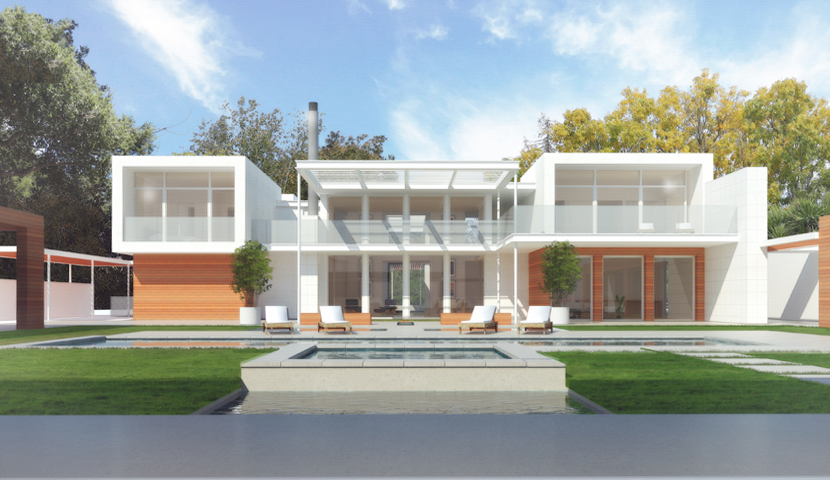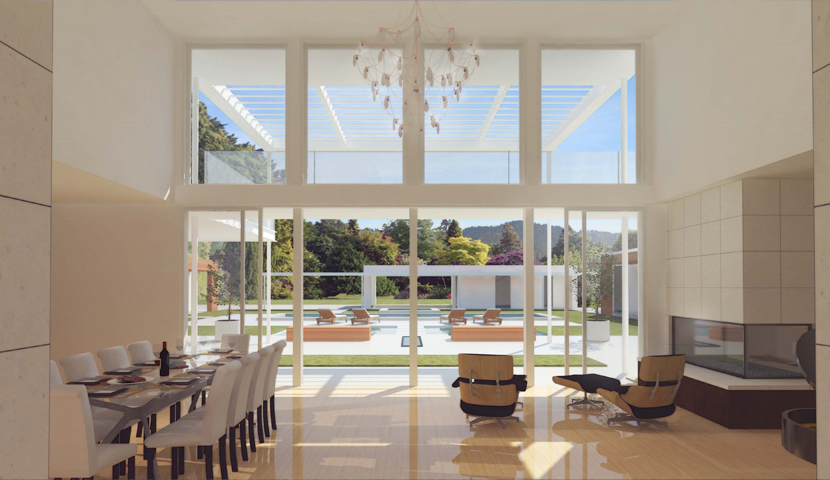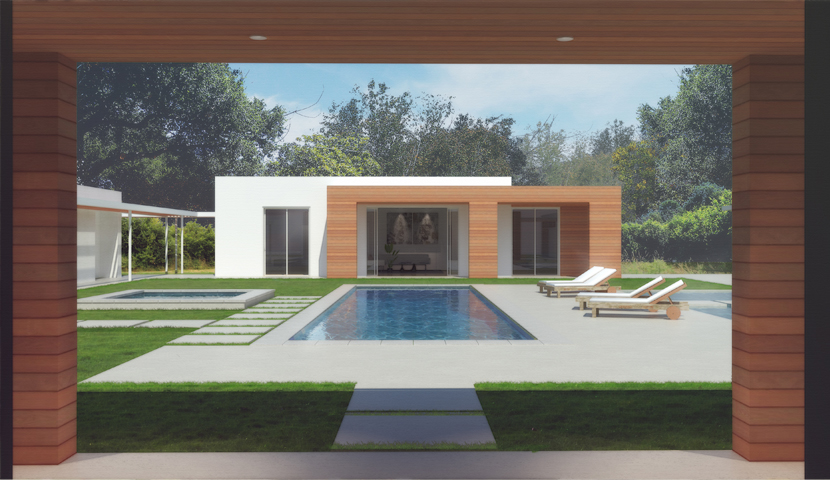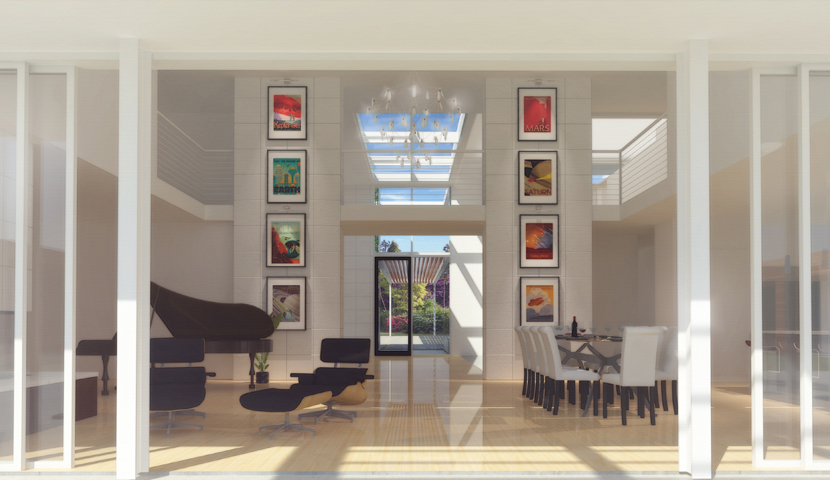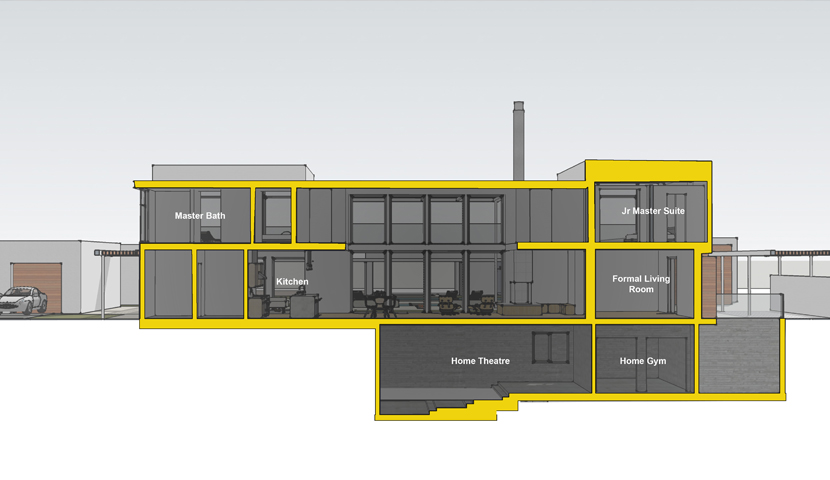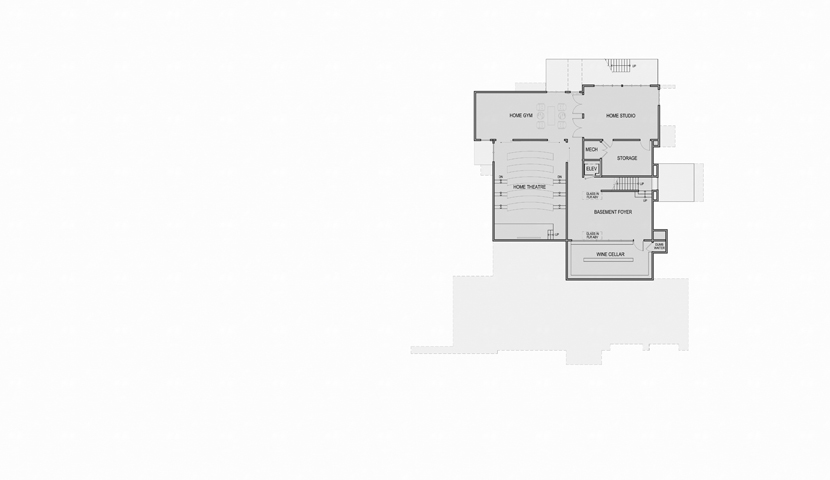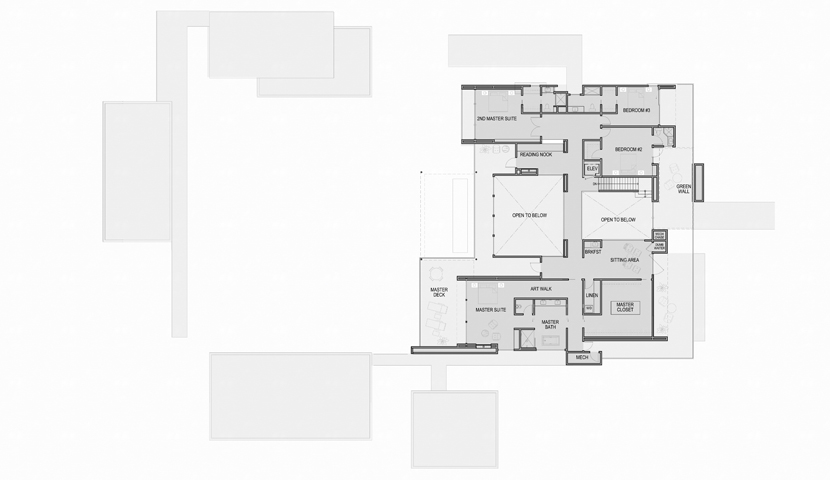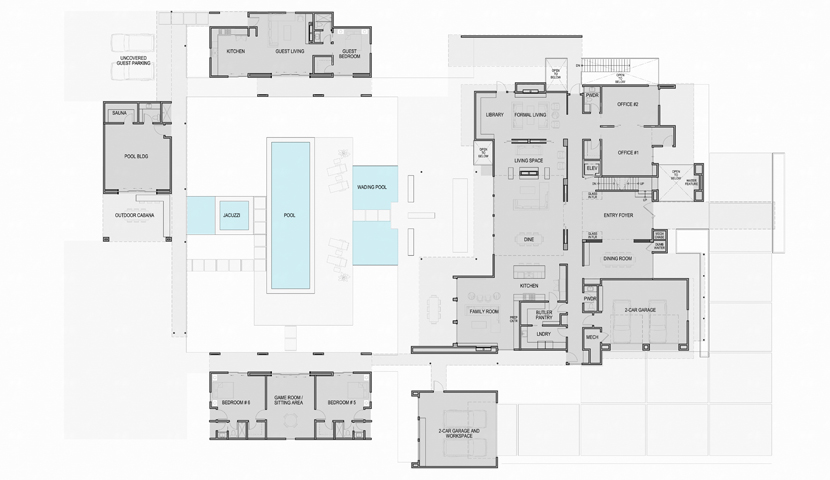Project Description
This project is a speculative design for a property in Atherton California. The existing home is also expansive but of a more traditional design; a Spanish style home spread out as a single story with multiple roof lines.
The location is near some wonderful downtown areas in tech hubs of Palo Alto, Menlo Park, and Redwood City. Walkable to some parks, schools, and a public transit stop makes the site unique on the high-end market. The challenge was to design something eye-catching and modern that would appeal to a younger, more connected contemporary buyer. We were asked to completely maximize building square footage so our solution uses the basement and a second story level to create a compact design with many unique spaces and experiences.
The crisp clean materials harkens back to some of the New York Five designs with pure forms and white finishes. We created a very open airy feel with the ground and second floor oriented around a two-story living space with a huge glass facade. Some out-buildings and a guesthouse are smaller more subtle structures that help define the back courtyard and pool.
- Name:
- Atherton
- Type:
- Residential Estate
- Location:
- Atherton, CA
- Building Area:
- 12000 sf










