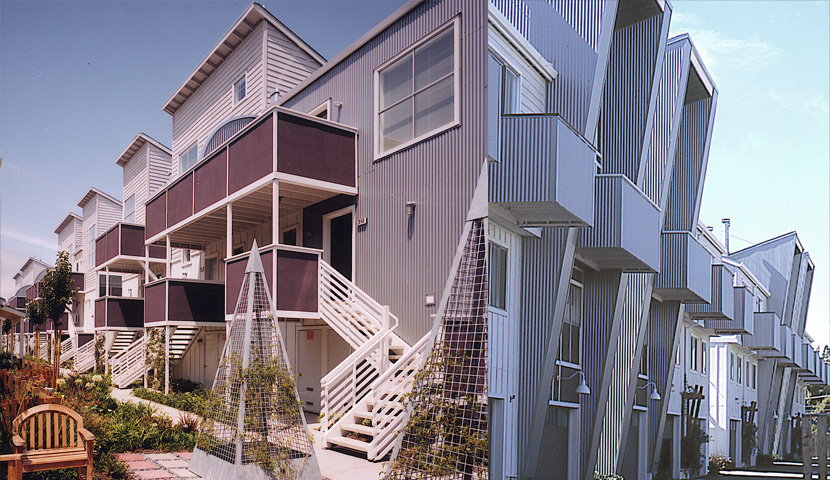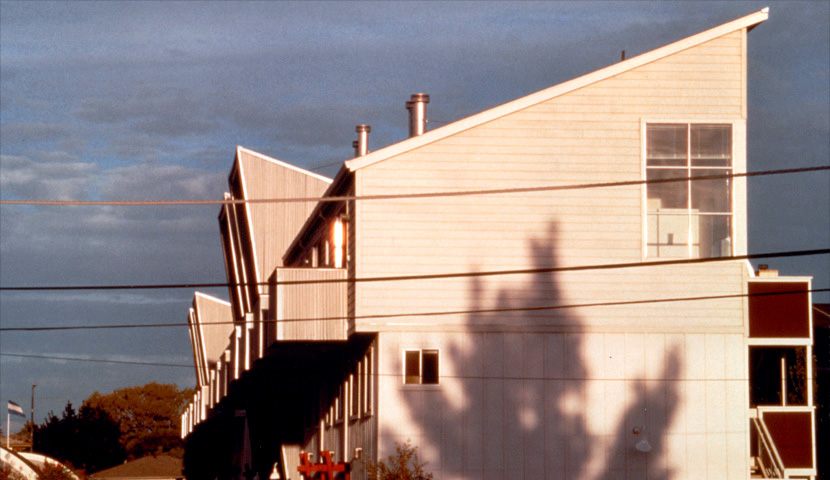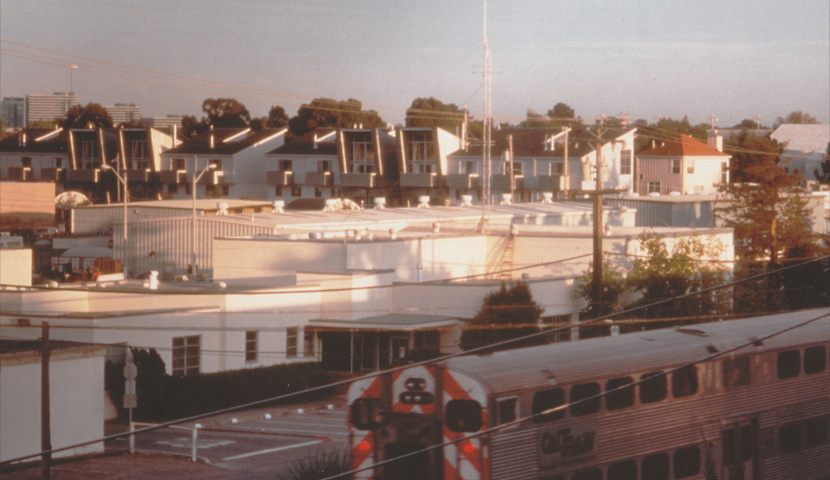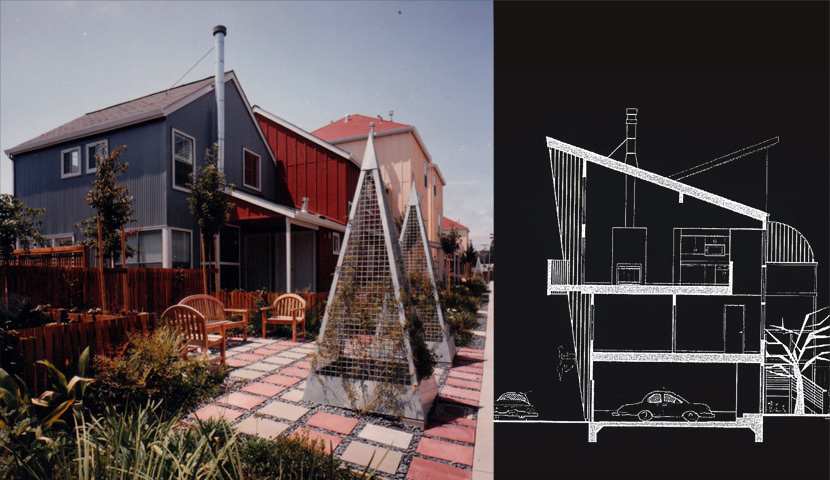Project Description
This site was originally zoned for manufacturing. The merits of this design convinced the city to rezone the property for residential development. The narrow configuration of the site required the units to be placed above parking, resulting in bedrooms over garages and living areas over bedrooms. This upper "loft" level is full of light and air. This unit-type addresses the personalities and tastes of buyers that until now, have been limited to Loft living in the inner city. The shed shape, common to both industry and housing, links the new residences with their industrial neighbors. The remaining portion of the site is designed in a more traditional manner. Fronting on a pedestrian street, the Cottages have front yards with picket fences, raised porches, and private rear yards enhanced by southern exposures. Pedestrian traffic is along a central Garden Walk, with Cottage residents passing through their garden gates and Loft owners ascending to their homes on the opposite side of the garden.
- Name:
- Ironwood
- Type:
- Multi-family 20 units
- Location:
- Emeryville, CA
- Building Area:
- 20,500 sf














