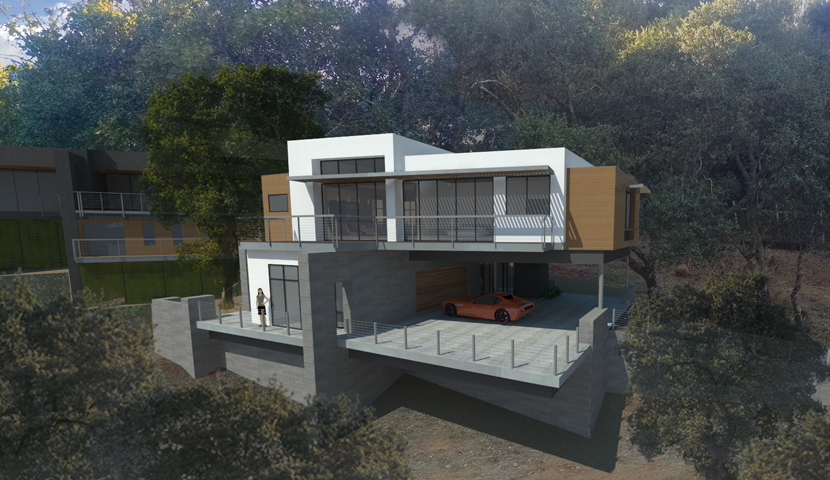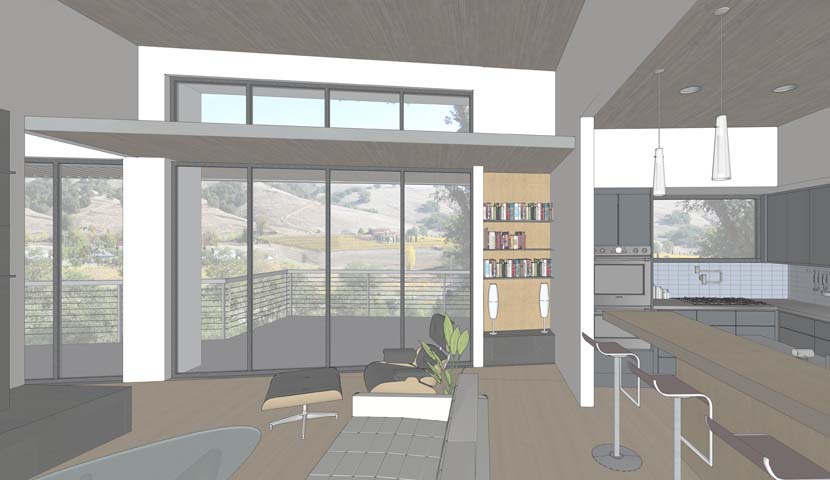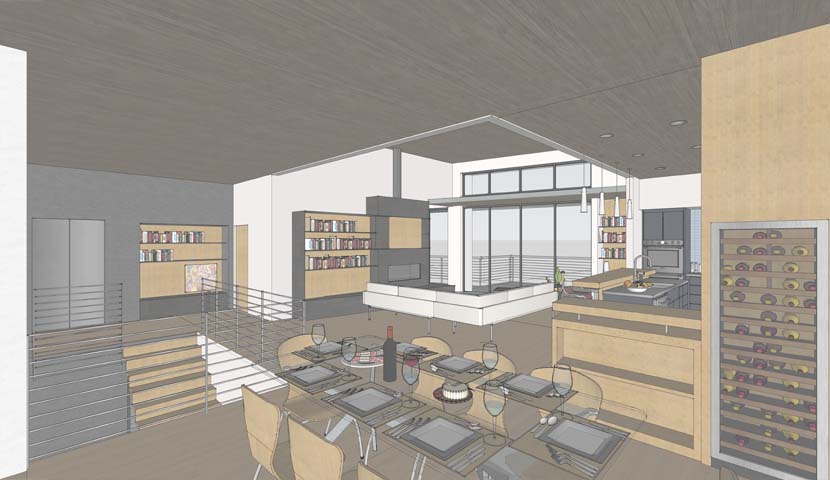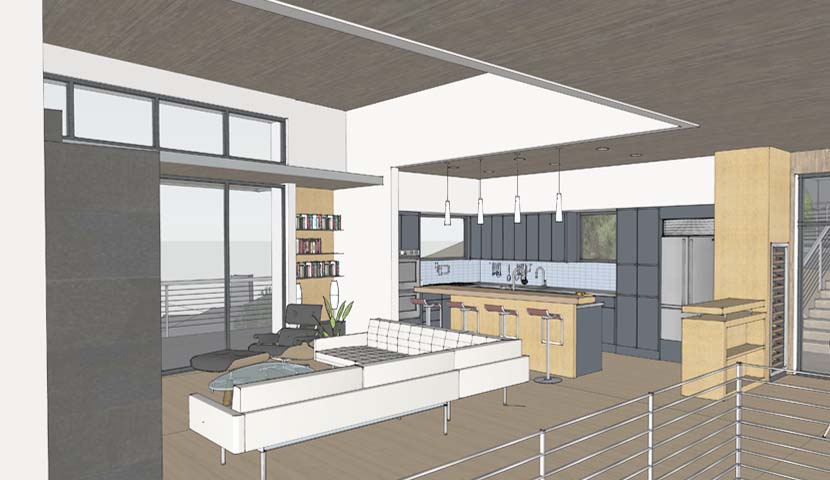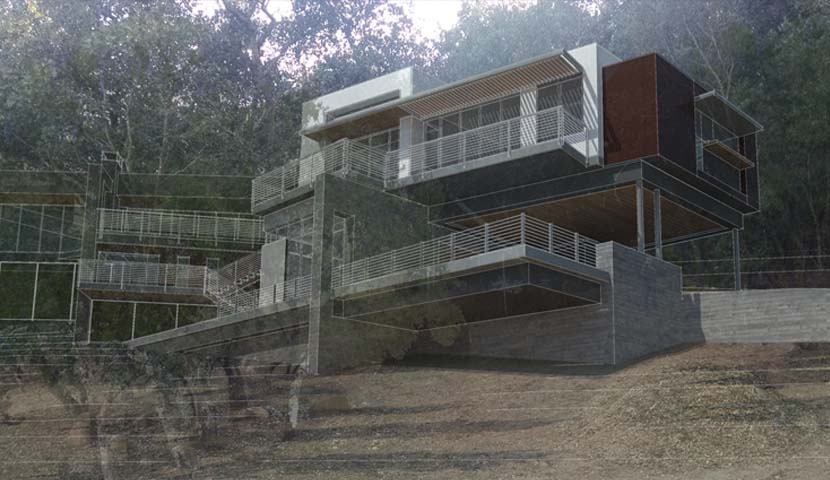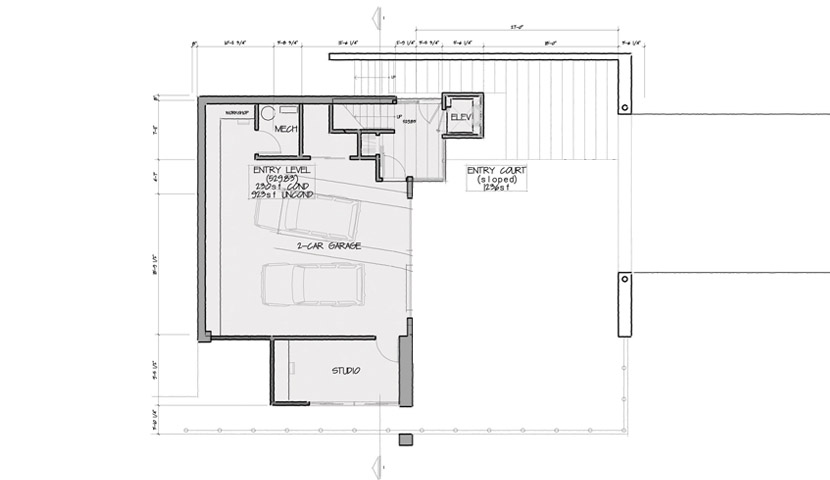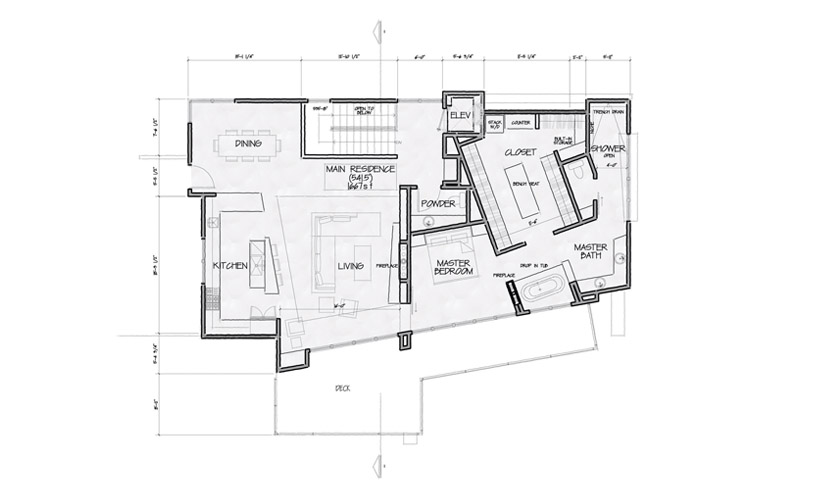Project Description
The Loop House is in the hills above Napa, California, on a steeply sloped site with a dense population of oak trees. An existing guest house sits at the back corner of the lot.
The client, a couple looking to build their retirement home, came with some design goals that elevated the building as high as possible within the site's constraints. The building sits atop a strong concrete base of retaining walls and spans over a vehicular deck thanks to steel trusswork. The building is sited to preserve as many of the site's oak trees as possible.
The overall effect of this structure is to create an outstanding view over the oak trees and across the valley beyond. The simple massing of the building has a clean, simple aesthetic with an emphasis on the modern materials and the texture they create.
- Name:
- Loop House
- Type:
- Single Family Home
- Location:
- Napa, CA
- Building Area:
- ~2,822 sf










