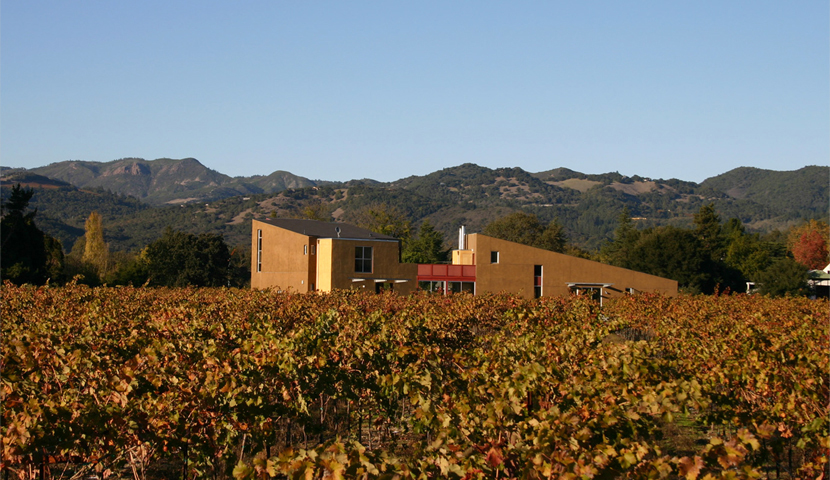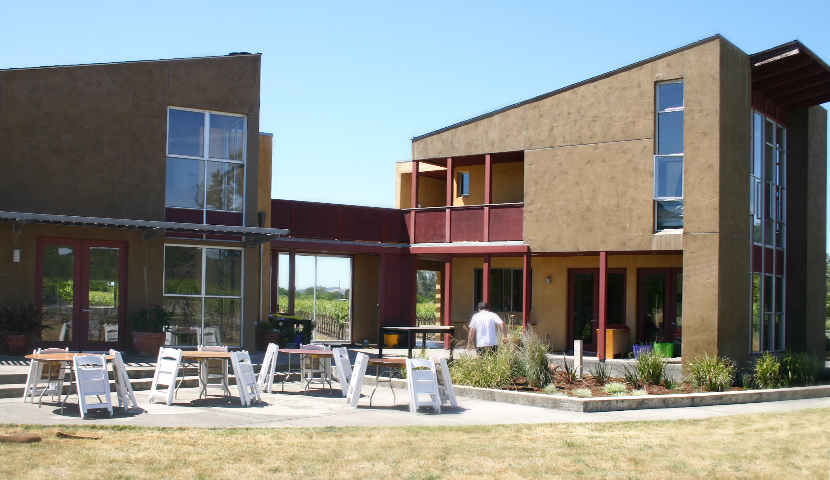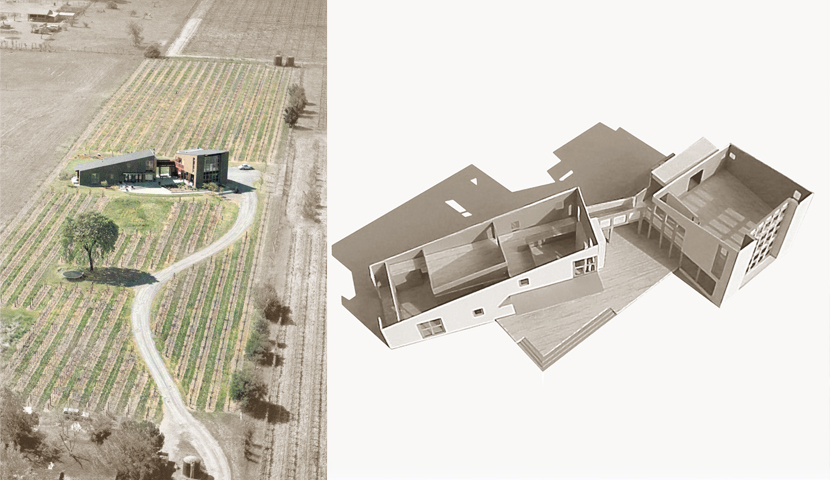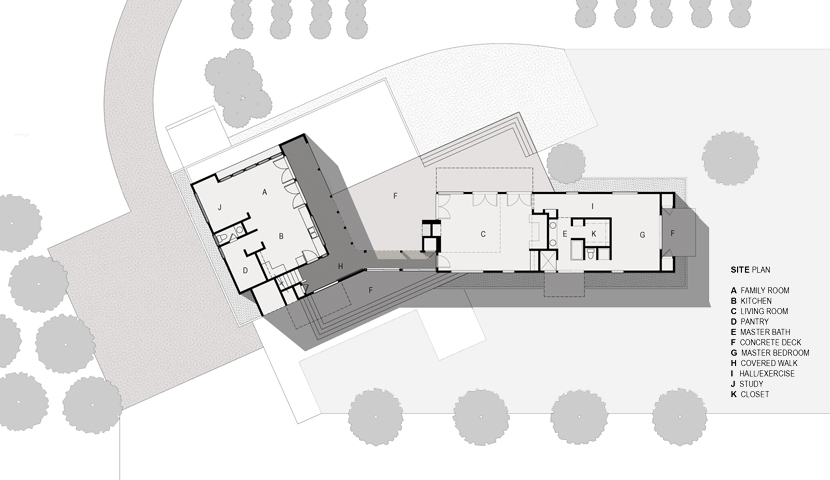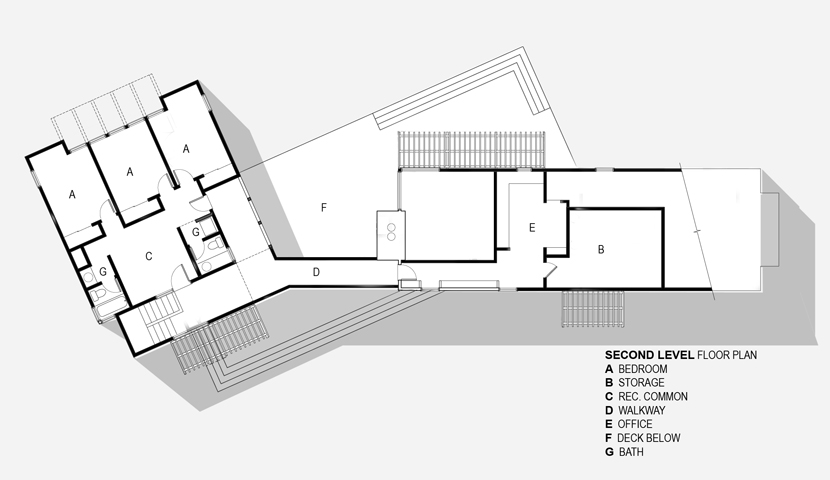Project Description
Located at the edge of Sonoma's famed Carneros wine appellation, the house pops like a series of sculptures, from a sea of Zinfandel vines. ZWA Principal Jeff Zimmerman designed Sonoma House at One Oak Vineyard for his family with the goal of creating a series of indoor/outdoor experiences with spaces that enable both private and shared activities. This adventurous home is composed of two primary structures that are connected via an open-air bridge and expansive raised patio.
The children's rooms, kitchen and family room are enclosed behind a wall of glass that offers stunning views of Sonoma's Valley of the Moon. The adult retreat includes living, dining, master bed/bath and an upper level study. The master bedroom features massive sliding glass panes than open onto a private garden that captures the sunrise each morning. The living and dining spaces are surrounded by windows that connect each room back to the family pod and bring in the beauty of the vineyard and nearby mountains.
- Name:
- One Oak
- Type:
- Single Family Housing
- Location:
- Sonoma, CA
- Building Area:
- 4,500 sf










