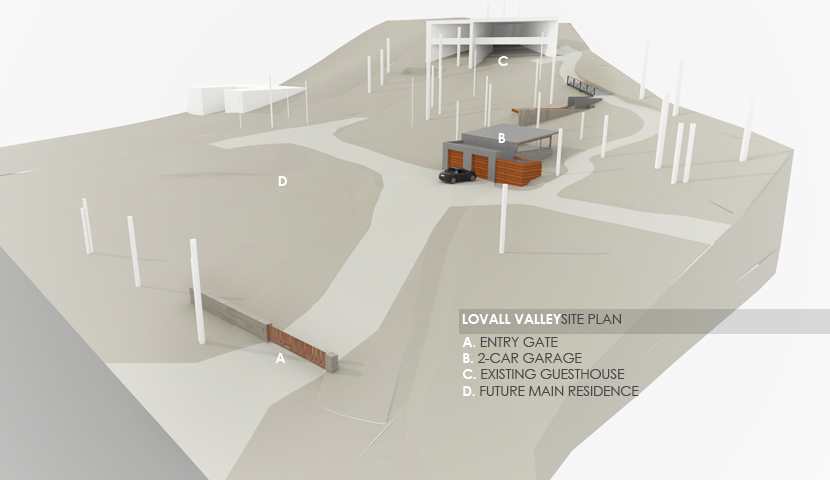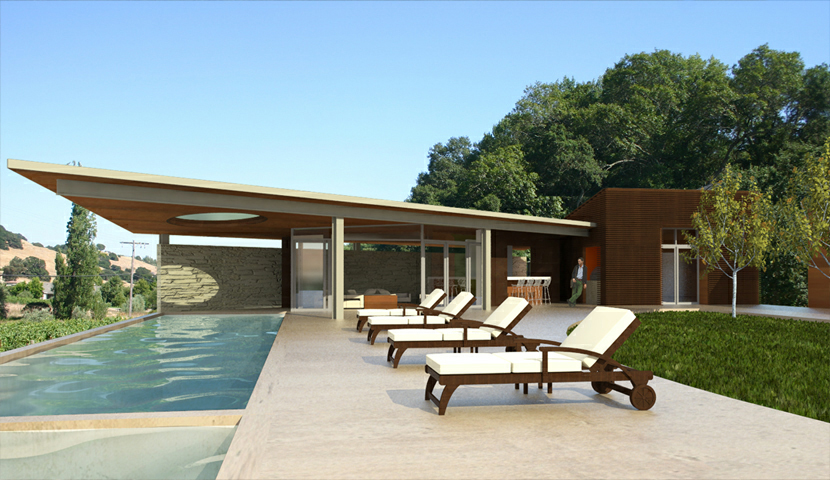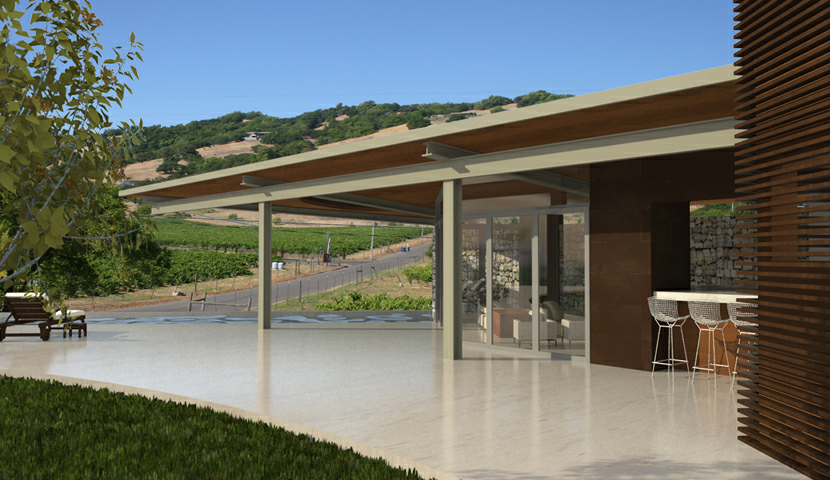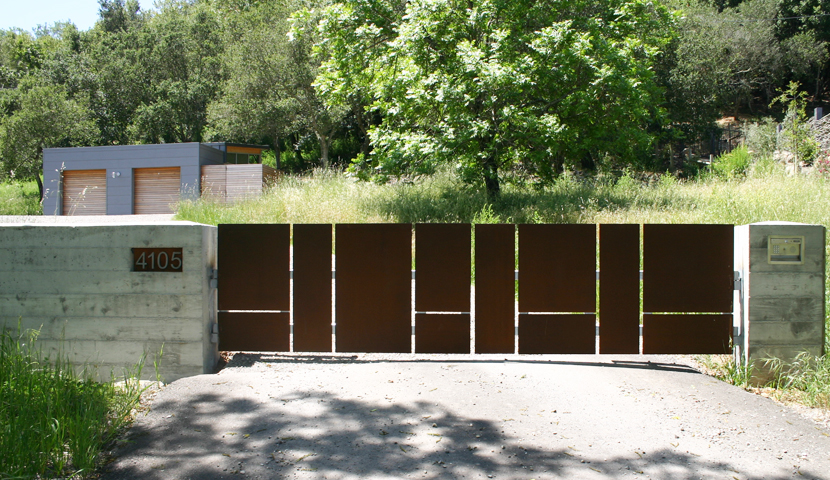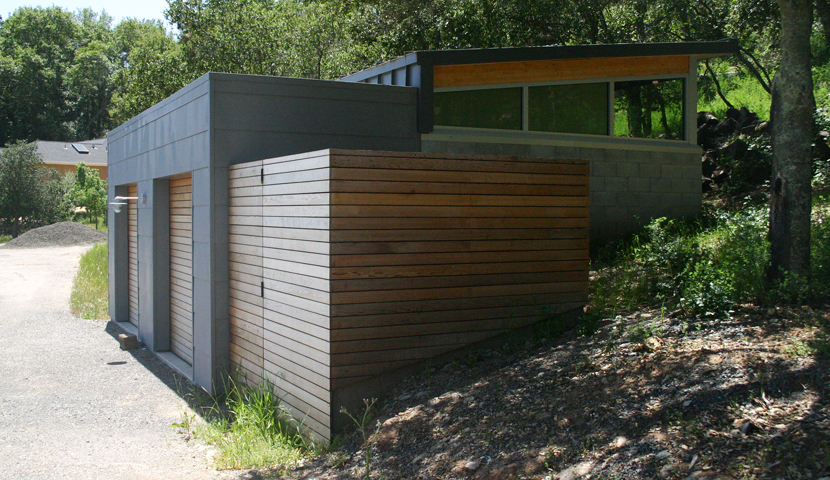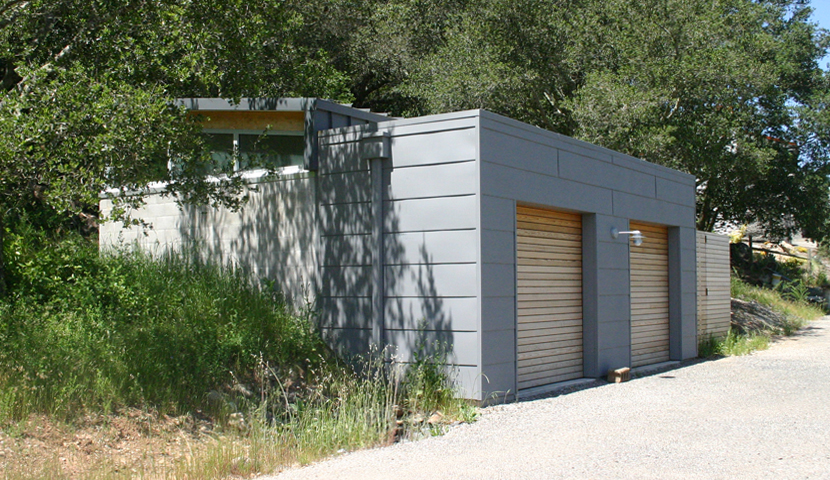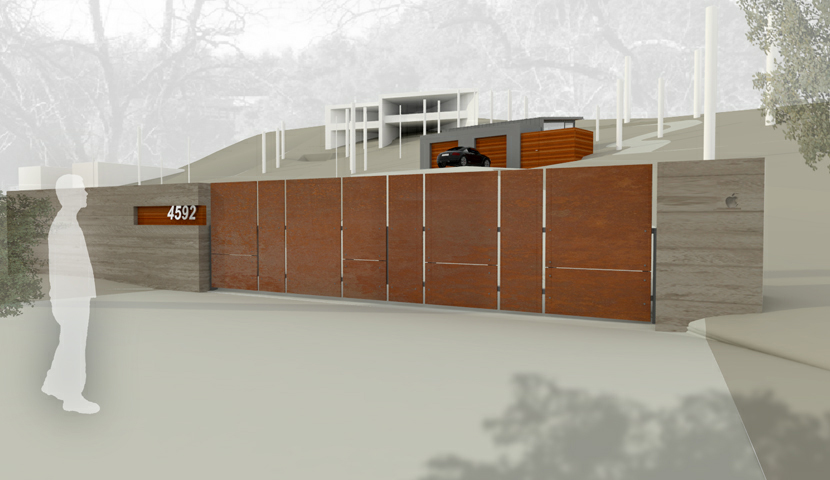Sited in the Sonoma hills, this multi-phase project presents a opportunity for the architecture to frame beautiful views of the surrounding vineyards and valley. With a guest house already under construction, the poolhouse and garage structure designed by Zimmerman and Associates are intended to promote of site strategy that allows for a main residence down the road and also create a poolside experience that is in line with warm californian modernism that is grounded in indoor/outdoor space and design influenced by the natural environment and site.The poolhouse program includes a kitchen, a living room and bathroom and showers. The wood trellised building houses the water tank that operates the pool water recycling and makes this process visable and transparent. The pool and outdoor living space that surrounds it provide a focal point for the estate and allow for transition between the arrival point of the site and the other structures that are planned for future construction. The materials are intended to be colors and textures found in the natural site and the form is clean and simple, allowing the beauty of the architecture to come across through the materials and connections themselves.
- Name:
- Lovall Valley Retreat
- Type:
- Single Family
- Location:
- Sonoma, CA
- Building Area:
- 2,200 sf










