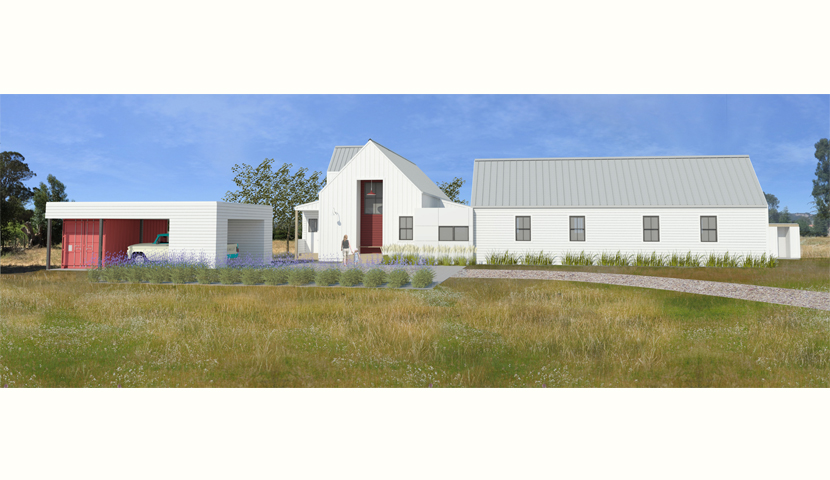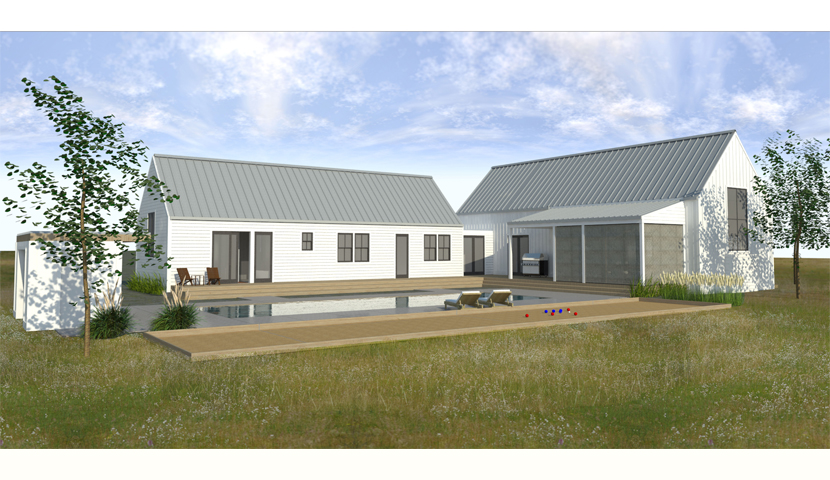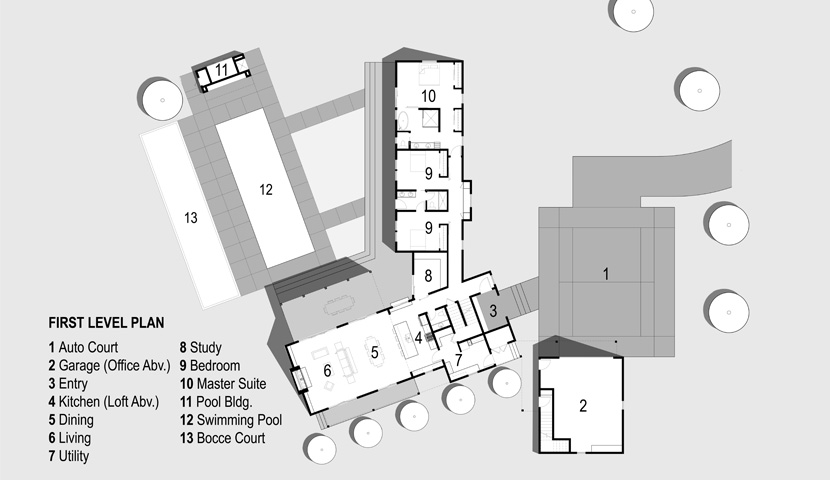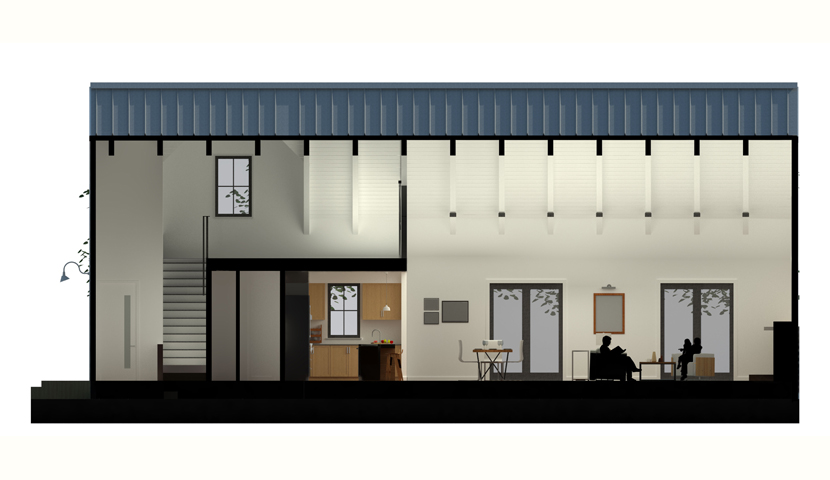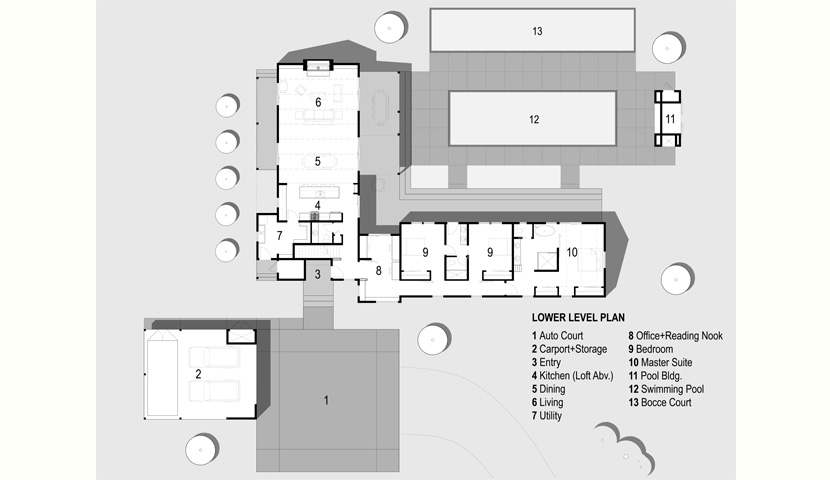Project Description
The Wine Country getaway. This new single family residence will offer a respite from city life for a professional couple and their young children while becoming their permanent home in the near future. Located at the southern end of Sonoma Valley, this contemporary farmhouse seeks to tap into the region's agrarian roots while offering modern amenities. Careful attention has been paid to the placement of the building on the site in order to maximize views, utilize passive heating and cooling techniques, and minimize the impact on a pristine site.
The house features a Master Suite and two bedrooms with shared bath in the private wing along with an open plan public wing. The kitchen, dining, and living rooms as well as the master bedroom feature vaulted ceilings with exposed truss beams and steel tie rods. For the kids, there is a play loft overlooking the dining and living with windows extending the views far beyond the site. At the juncture of the two wings one passes an office and reading nook then steps out onto a wraparound rear deck leading to the swimming pool and bocce court. Finally, the outdoor dining area features a retractable screened porch to allow year-round enjoyment of the space.
- Name: South Central
- Type:
- Single Family Home
- Location:
- Sonoma, CA
- Building Area:
- 3,800 sf










