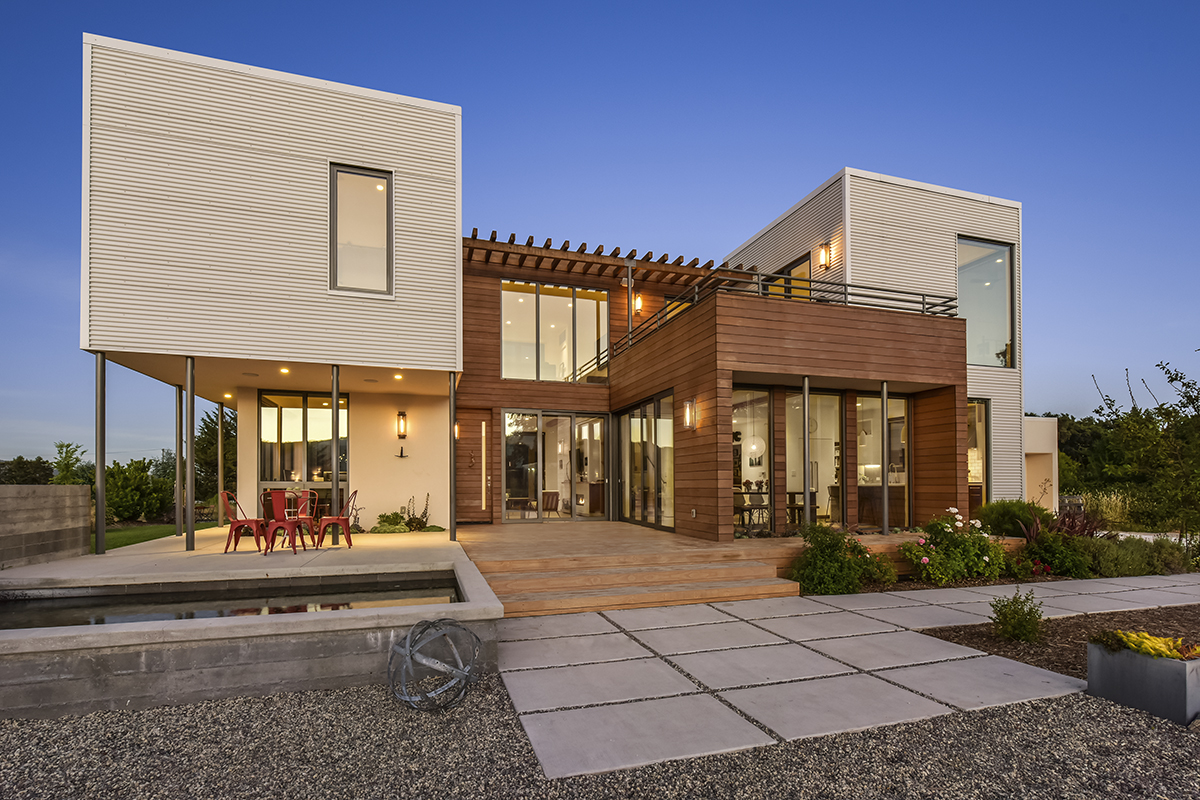
Project Description: This project was designed as one architectural element of a larger compound serving as a residence for multiple generations of family. The cedar wood, corrugated metal siding, and glass create a simple and refined material palette comprised of materials that are found in the farmhouse vernacular but in this case they are used to clad more modern forms. The interlocking rectilinear forms create dynamic and tall ceiling interior volumes when they come together, open to the outdoors with substantial glass, and provide great daylighting and views to the interior spaces.
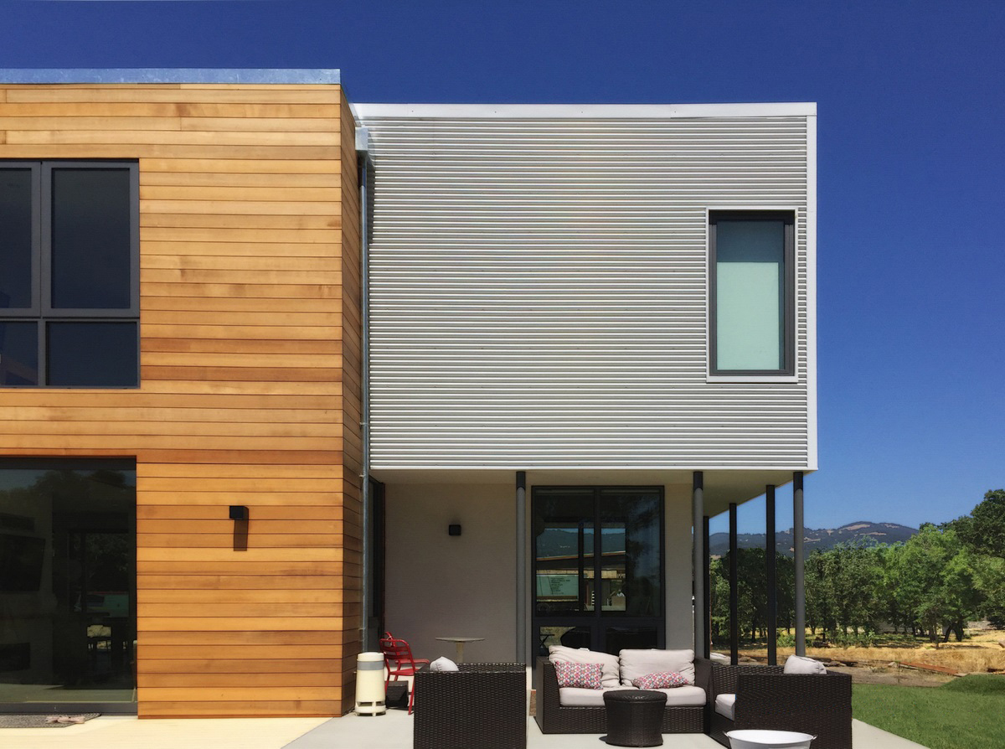



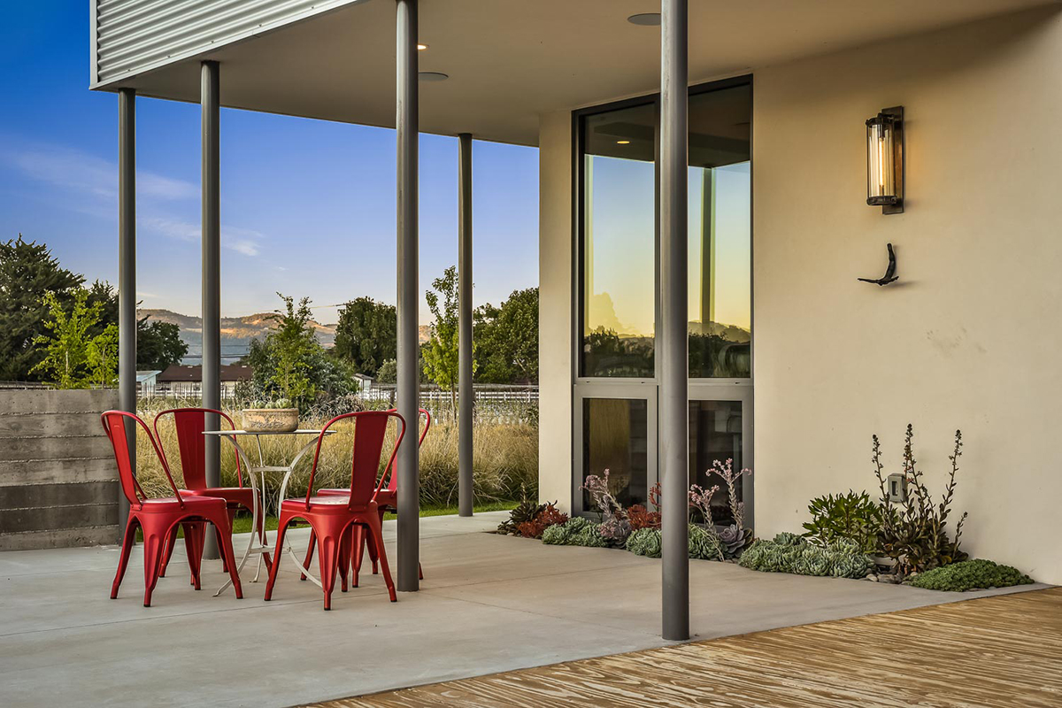
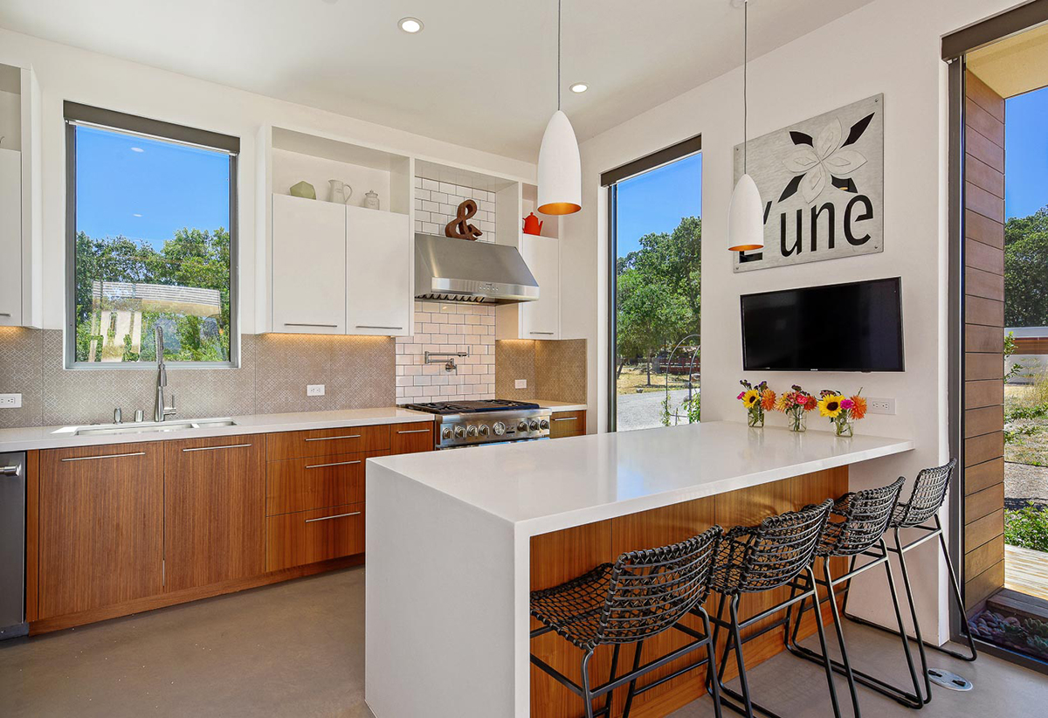
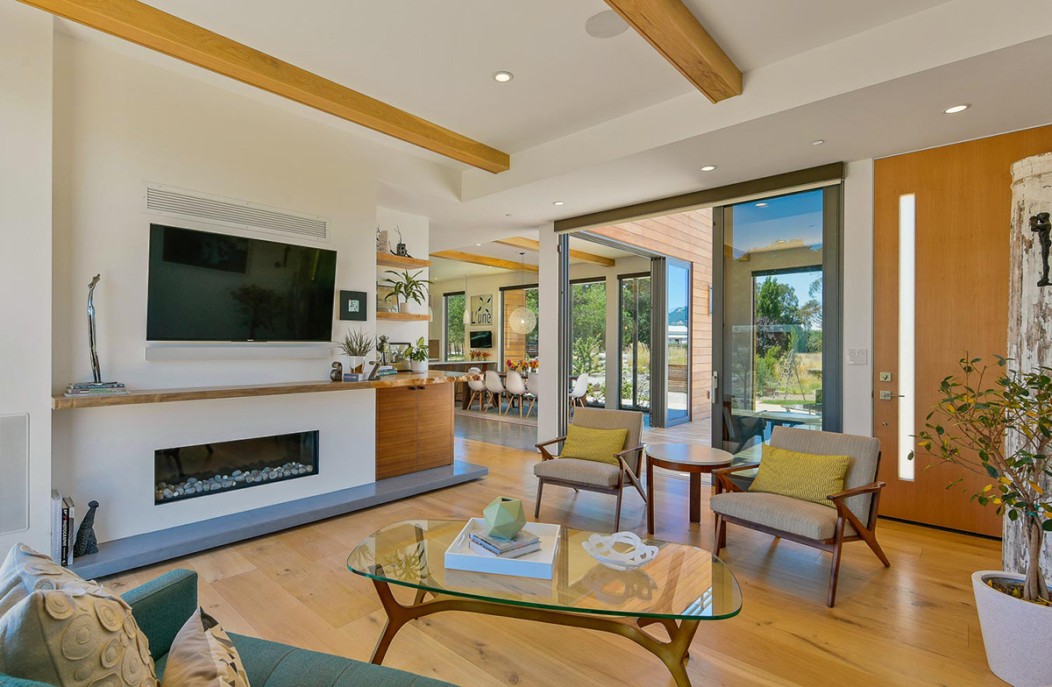
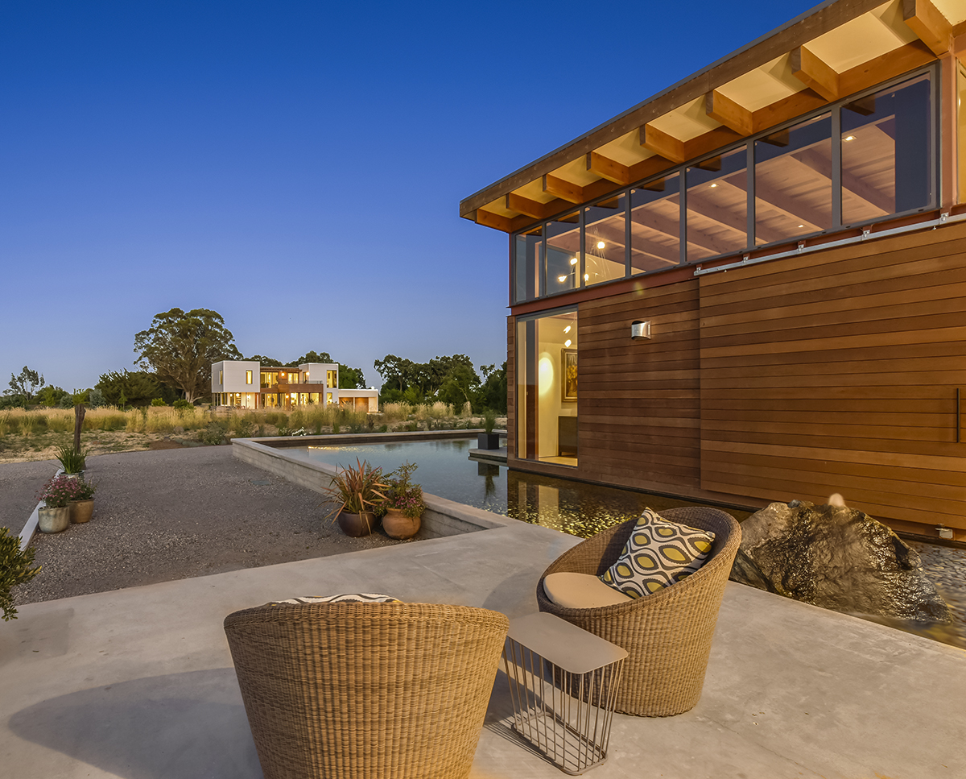
Plans and Sections:
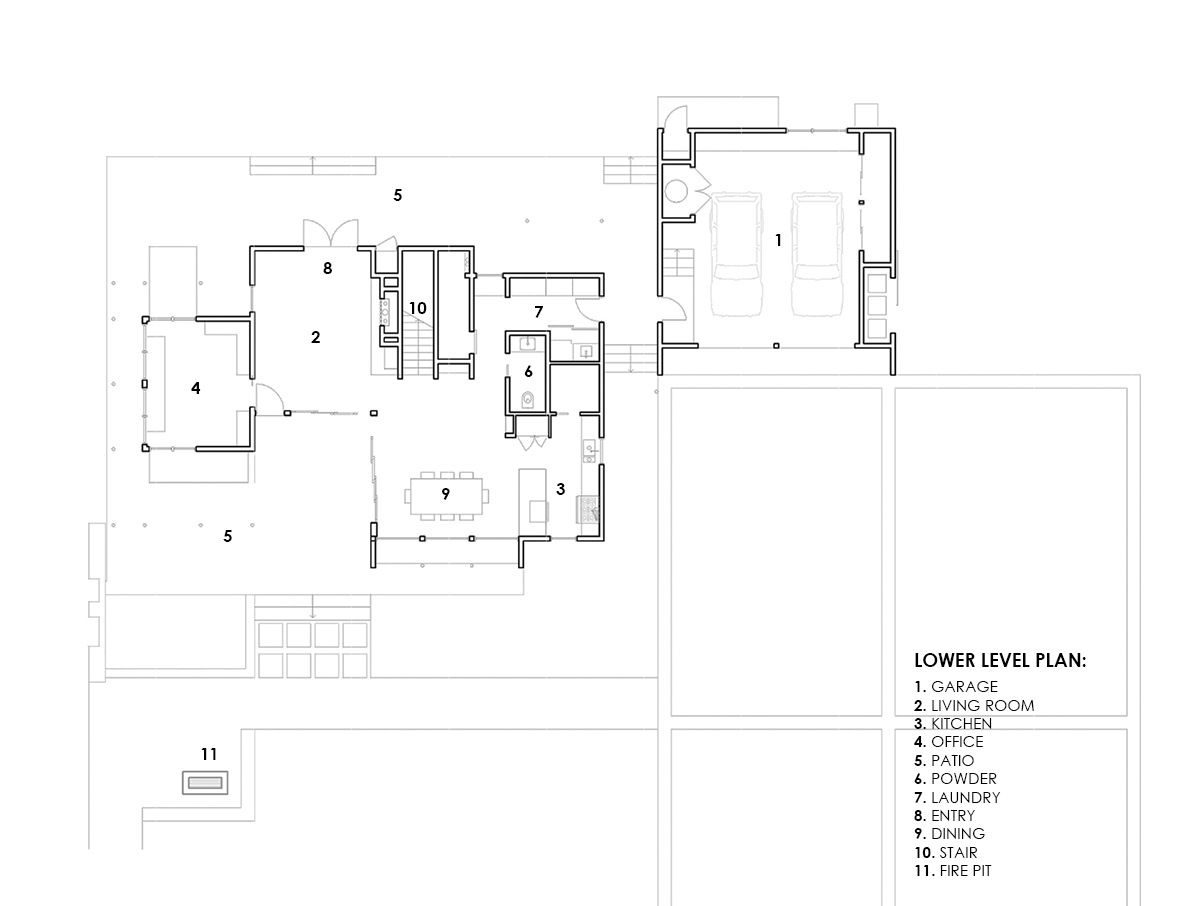
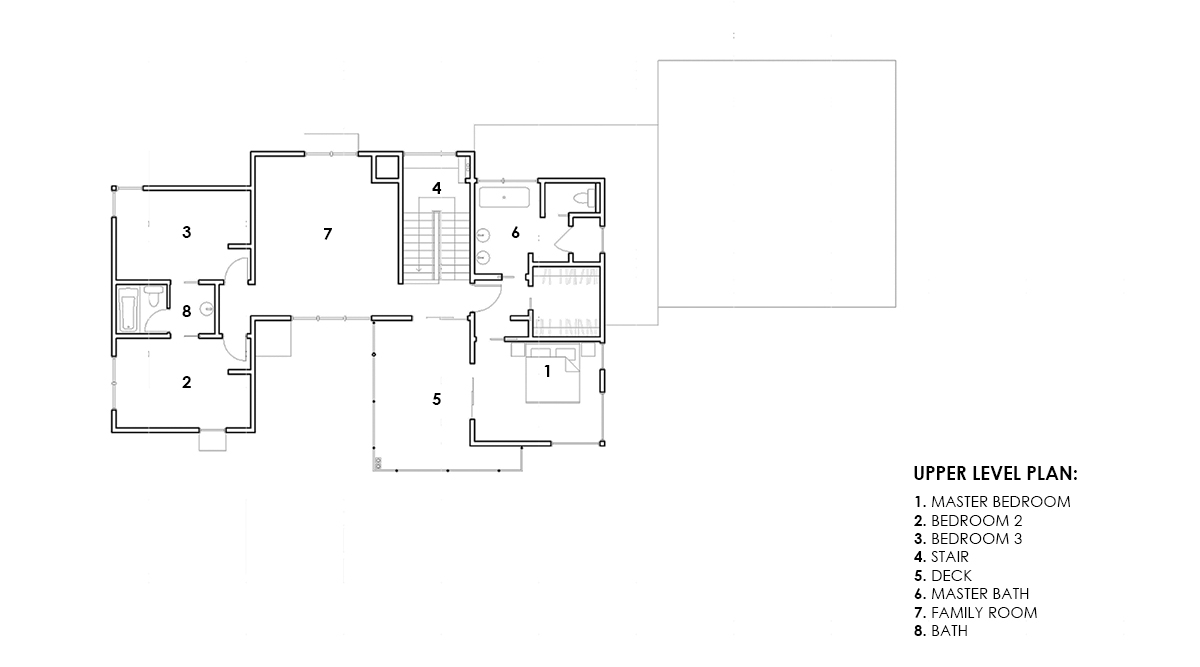
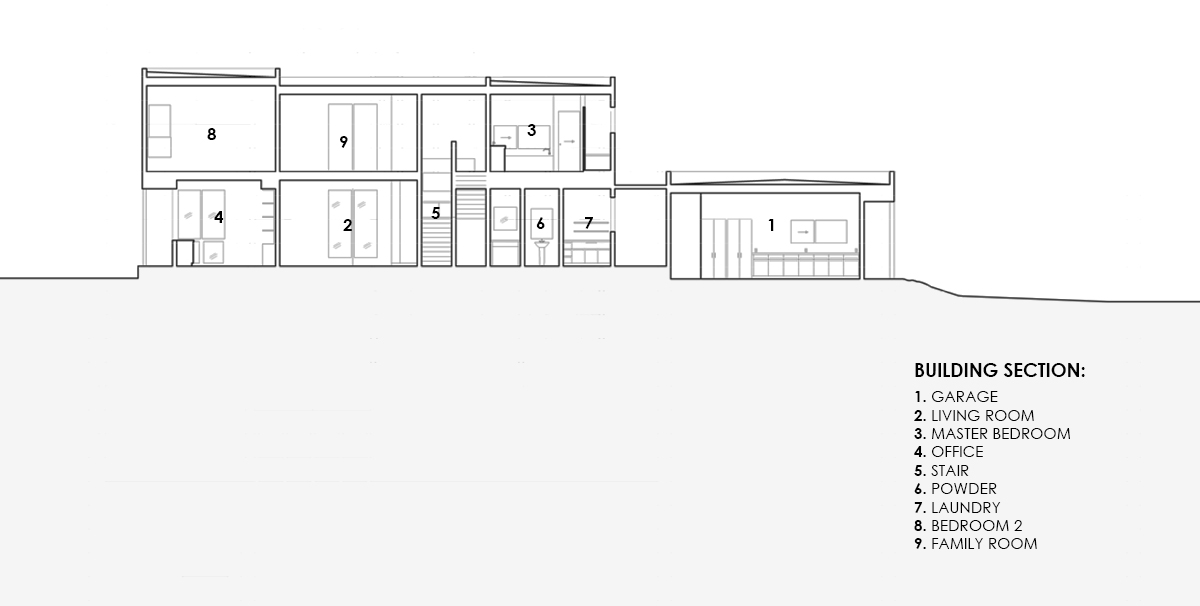
Process drawings:
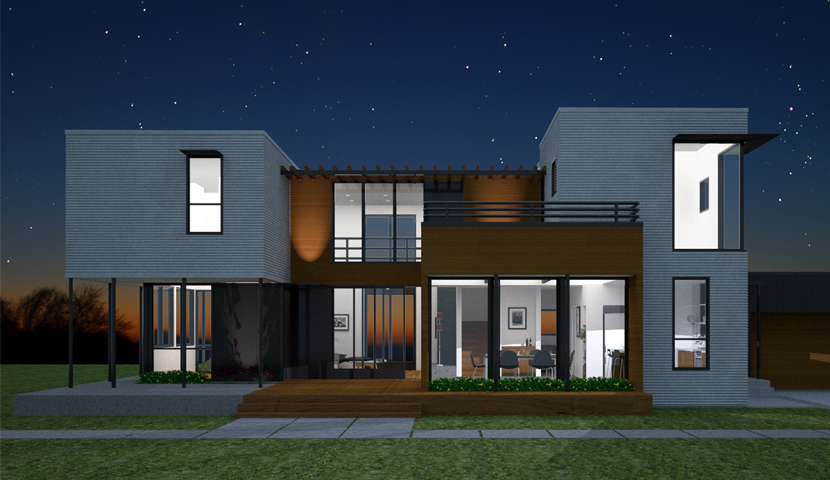
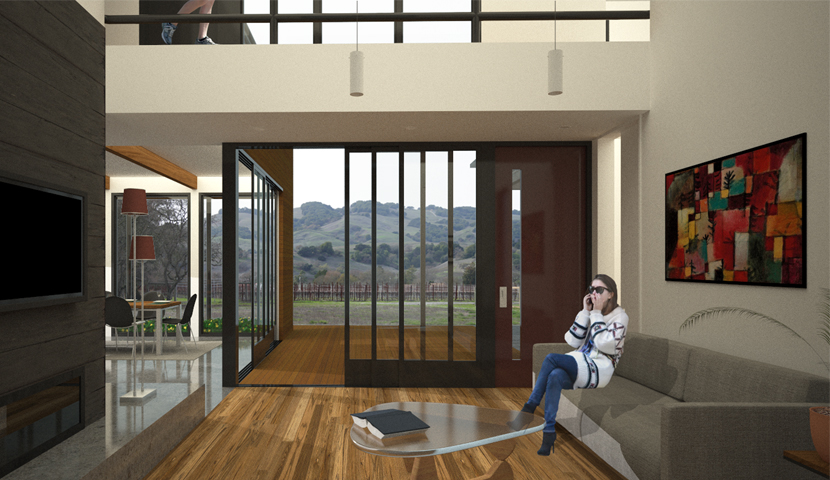
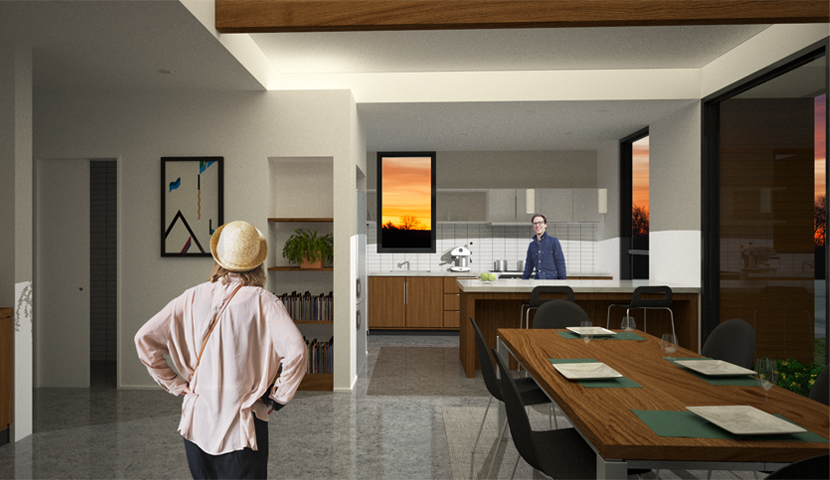
L+J House
- Single-Family Home
- Sonoma, CA
- 2,800 Square Feet
- 3 Bed- 2 1/2 Bath
- Built 2017
- Contractor: JMH Builders
